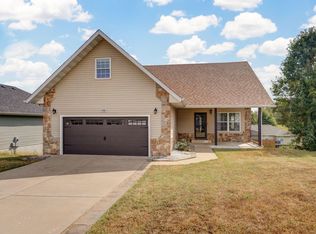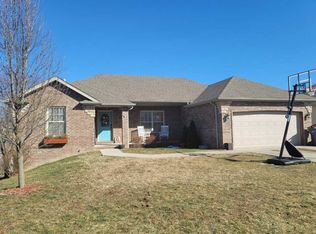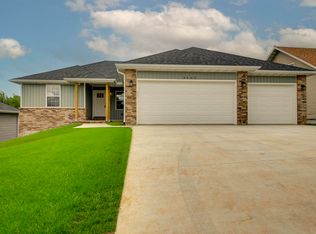Closed
Price Unknown
4376 N Shirley Avenue, Springfield, MO 65803
5beds
2,660sqft
Single Family Residence
Built in 2023
10,018.8 Square Feet Lot
$378,600 Zestimate®
$--/sqft
$2,504 Estimated rent
Home value
$378,600
$341,000 - $420,000
$2,504/mo
Zestimate® history
Loading...
Owner options
Explore your selling options
What's special
OWNER WILL TRADE. Brand New Home Located in Ashcroft Estates. Owner Financing available with down payment from buyer or Seller will buy down buyers interest rate. Open Kitchen Floorplan with Stainless steel appliances. Master Bedroom Split from additional 2 bedrooms and 2nd bath on Main level. 2 bedrooms a bathroom and Family Room in Basement with Large Storage Room. Vinyl Plank flooring with 12ml top layer scratch and water resistant patent locking system moisture barrier and floor leveling. Deck and Covered Deck with large yard on corner lot. Brick and Vinyl Siding exterior. 3 car garage with garage door opener.
Zillow last checked: 8 hours ago
Listing updated: August 28, 2024 at 06:32pm
Listed by:
Janet L Parsons 417-844-6600,
RE/MAX House of Brokers,
Jeanna A Edwards 417-818-2000,
RE/MAX House of Brokers
Bought with:
Hannah Kelley, 2021029509
Keller Williams
Tammy Bracker, 2021015682
Keller Williams
Source: SOMOMLS,MLS#: 60256877
Facts & features
Interior
Bedrooms & bathrooms
- Bedrooms: 5
- Bathrooms: 3
- Full bathrooms: 3
Heating
- Forced Air, Natural Gas
Cooling
- Ceiling Fan(s), Central Air
Appliances
- Included: Dishwasher, Disposal, Free-Standing Electric Oven, Microwave
- Laundry: Main Level
Features
- Laminate Counters
- Flooring: Laminate
- Windows: Double Pane Windows
- Basement: Finished,Walk-Out Access,Full
- Has fireplace: No
Interior area
- Total structure area: 2,660
- Total interior livable area: 2,660 sqft
- Finished area above ground: 1,330
- Finished area below ground: 1,330
Property
Parking
- Total spaces: 3
- Parking features: Driveway, Garage Door Opener, Garage Faces Front
- Attached garage spaces: 3
- Has uncovered spaces: Yes
Features
- Levels: One
- Stories: 1
- Patio & porch: Deck
- Exterior features: Rain Gutters
Lot
- Size: 10,018 sqft
- Dimensions: 70 x 143
Details
- Parcel number: 880931400069
Construction
Type & style
- Home type: SingleFamily
- Architectural style: Traditional
- Property subtype: Single Family Residence
Materials
- Brick, Vinyl Siding
- Foundation: Poured Concrete
- Roof: Composition
Condition
- New construction: Yes
- Year built: 2023
Utilities & green energy
- Sewer: Public Sewer
- Water: Public
Community & neighborhood
Security
- Security features: Smoke Detector(s)
Location
- Region: Springfield
- Subdivision: Ashcroft Est
HOA & financial
HOA
- HOA fee: $65 annually
- Services included: Common Area Maintenance
Other
Other facts
- Listing terms: Cash,Conventional,FHA,Owner Will Carry,VA Loan
- Road surface type: Asphalt
Price history
| Date | Event | Price |
|---|---|---|
| 5/31/2024 | Sold | -- |
Source: | ||
| 4/17/2024 | Pending sale | $369,900$139/sqft |
Source: | ||
| 2/16/2024 | Price change | $369,900-6.3%$139/sqft |
Source: | ||
| 1/26/2024 | Price change | $394,900-7.1%$148/sqft |
Source: | ||
| 1/3/2024 | Price change | $425,000-14.8%$160/sqft |
Source: | ||
Public tax history
| Year | Property taxes | Tax assessment |
|---|---|---|
| 2024 | $1,521 +672.4% | $3,420 |
| 2023 | $197 -2% | $3,420 |
| 2022 | $201 +4.5% | $3,420 |
Find assessor info on the county website
Neighborhood: 65803
Nearby schools
GreatSchools rating
- 8/10Truman Elementary SchoolGrades: PK-5Distance: 0.6 mi
- 5/10Pleasant View Middle SchoolGrades: 6-8Distance: 2.4 mi
- 4/10Hillcrest High SchoolGrades: 9-12Distance: 1.5 mi
Schools provided by the listing agent
- Elementary: SGF-Truman
- Middle: SGF-Pleasant View
- High: SGF-Hillcrest
Source: SOMOMLS. This data may not be complete. We recommend contacting the local school district to confirm school assignments for this home.


