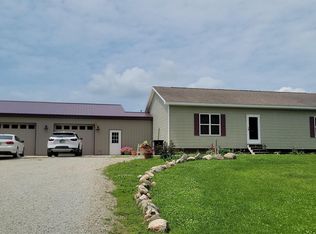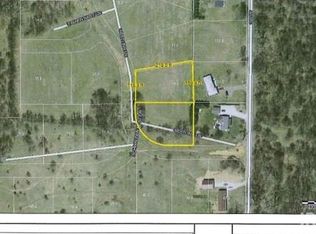New build in 2017. 3 bedrooms, 2 full baths on main floor. Open concept kitchen, dining room and living room. Ceramic tile floors in both bathrooms, custom ceramic tile walk-in shower in the master bath. Newly finished basement. Basement has a main area, a 4th bedroom/ playroom with a unique crawlspace play area, along with potential for a 3rd bathroom! Almost an acre of land! If interested in a showing please call or text 574-201-8578. Or you can email 4376Nlisting@gmail.com Willing to negotiate and pay a buyers agent fee* Thank you!
This property is off market, which means it's not currently listed for sale or rent on Zillow. This may be different from what's available on other websites or public sources.

