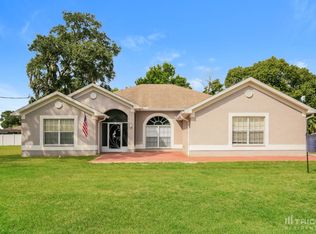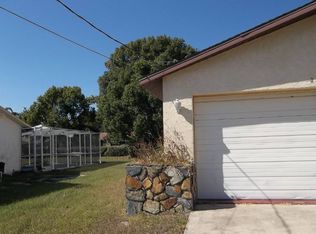Sold for $286,000
$286,000
4376 Merchant Ave, Spring Hill, FL 34608
2beds
1,462sqft
Single Family Residence
Built in 1982
0.28 Acres Lot
$-- Zestimate®
$196/sqft
$1,775 Estimated rent
Home value
Not available
Estimated sales range
Not available
$1,775/mo
Zestimate® history
Loading...
Owner options
Explore your selling options
What's special
Welcome to 4376 Merchant Ave, a QUALITY remodeled 2-bedroom, 2-bathroom home with 1,462 sq ft of modern living space, nestled in the heart of Spring Hill, FL. This home has been thoughtfully refreshed with numerous updates, providing a move-in-ready experience for its new owners. Located on an oversized .28-acre corner homesite in a peaceful residential neighborhood, this home is perfectly positioned for convenience and tranquility. As you approach the house, you’ll notice the fresh exterior paint and brand-new landscaping, enhancing its curb appeal. Step inside to discover a light, airy interior featuring new luxury vinyl plank (LVP) flooring. The open layout creates an inviting space perfect for relaxation and entertaining. The foyer opens into the first family room space connected to the dining room. The brand new kitchen is a chef’s dream, boasting quartz countertops, stainless steel appliances, and a beautiful hexigon designer backsplash that adds a touch of elegance. Every detail, from shaker cabinetry to fans, plumbing, and light fixtures, has been upgraded to ensure modern convenience. Both bathrooms have been tastefully remodeled, with the primary bathroom featuring a sleek, frameless walk-in shower, providing a stylish and functional retreat. Important updates include a 2014 roof, a new air handler and compressor installed in September 2023, and a new water heater for added comfort and efficiency. The home has a brand-new garage door opener with keyless entry for ease and security. The outdoor space is equally impressive, with a new irrigation system utilizing county water to maintain the newly landscaped yard. Located 140 feet above sea level, this home is high and dry with no flood zone concerns. Plus, the property is free from HOA and CDD fees, allowing you to enjoy your house without restrictions. Spring Hill’s strategic location offers easy access to major highways, making commuting to nearby cities like Tampa or Clearwater a breeze. Whether heading to the Gulf Coast beaches for a day trip or commuting for work, you’ll appreciate the quick and easy access to the Suncoast Parkway, just a short drive away. The area is also served by excellent schools, medical facilities, and local parks, making it an ideal location for families, retirees, or anyone seeking a relaxed, suburban lifestyle with plenty of nearby amenities. Spring Hill is known for its excellent quality of life, with easy access to shopping, dining, and recreational options, while still maintaining a quiet, suburban atmosphere. You’ll be close to popular local attractions like Weeki Wachee Springs State Park, offering year-round opportunities for kayaking, hiking, and enjoying the natural beauty of Florida’s famous mermaid shows. Don’t miss the chance to own this updated and move-in-ready! Schedule your private tour today and experience the perfect blend of modern living and convenient location! See the virtual tour here: https://bit.ly/4376Merchant
Zillow last checked: 8 hours ago
Listing updated: February 26, 2025 at 09:27am
Listing Provided by:
Annie Rocks, PA 727-777-3264,
ROCKS REALTY 727-777-3264,
Kevin Rocks 727-389-6453,
ROCKS REALTY
Bought with:
Dick Maxwell, 3325837
SANDPEAK REALTY
Source: Stellar MLS,MLS#: W7868950 Originating MLS: West Pasco
Originating MLS: West Pasco

Facts & features
Interior
Bedrooms & bathrooms
- Bedrooms: 2
- Bathrooms: 2
- Full bathrooms: 2
Primary bedroom
- Features: Walk-In Closet(s)
- Level: First
- Dimensions: 10x19
Bedroom 2
- Features: Built-in Closet
- Level: First
- Dimensions: 12.7x14.7
Dining room
- Level: First
- Dimensions: 11x11
Family room
- Level: First
- Dimensions: 11x17
Great room
- Level: First
- Dimensions: 11x19
Kitchen
- Level: First
- Dimensions: 11x12
Heating
- Central, Electric
Cooling
- Central Air
Appliances
- Included: Bar Fridge, Dishwasher, Disposal, Electric Water Heater, Microwave, Range, Refrigerator
- Laundry: Electric Dryer Hookup, Inside, Laundry Room, Washer Hookup
Features
- Ceiling Fan(s), Eating Space In Kitchen, Open Floorplan, Primary Bedroom Main Floor, Solid Wood Cabinets, Split Bedroom, Stone Counters, Thermostat, Walk-In Closet(s)
- Flooring: Luxury Vinyl, Tile
- Doors: Sliding Doors
- Windows: Aluminum Frames
- Has fireplace: No
- Common walls with other units/homes: Corner Unit
Interior area
- Total structure area: 2,162
- Total interior livable area: 1,462 sqft
Property
Parking
- Total spaces: 2
- Parking features: Driveway, Garage Door Opener, Garage Faces Side
- Attached garage spaces: 2
- Has uncovered spaces: Yes
Features
- Levels: One
- Stories: 1
- Patio & porch: Covered, Front Porch, Rear Porch, Screened
- Exterior features: Irrigation System, Lighting, Rain Gutters
- Has view: Yes
- View description: Garden, Trees/Woods
Lot
- Size: 0.28 Acres
- Dimensions: 100 x 125
- Features: Cleared, In County, Landscaped, Level, Oversized Lot
- Residential vegetation: Mature Landscaping, Trees/Landscaped
Details
- Additional parcels included: 0
- Parcel number: R3232317517011540010
- Zoning: SFR
- Special conditions: None
Construction
Type & style
- Home type: SingleFamily
- Architectural style: Mid-Century Modern
- Property subtype: Single Family Residence
Materials
- Block, Stone, Stucco
- Foundation: Slab
- Roof: Shingle
Condition
- New construction: No
- Year built: 1982
Utilities & green energy
- Sewer: Public Sewer
- Water: Public
- Utilities for property: Cable Connected, Electricity Connected, Phone Available, Public, Sewer Connected, Water Connected
Community & neighborhood
Location
- Region: Spring Hill
- Subdivision: SPRING HILL
HOA & financial
HOA
- Has HOA: No
Other fees
- Pet fee: $0 monthly
Other financial information
- Total actual rent: 0
Other
Other facts
- Listing terms: Cash,Conventional,FHA,VA Loan
- Ownership: Fee Simple
- Road surface type: Paved
Price history
| Date | Event | Price |
|---|---|---|
| 1/30/2025 | Sold | $286,000-1%$196/sqft |
Source: | ||
| 12/8/2024 | Pending sale | $289,000$198/sqft |
Source: | ||
| 12/3/2024 | Price change | $289,000-3.6%$198/sqft |
Source: | ||
| 11/12/2024 | Price change | $299,900-1.7%$205/sqft |
Source: | ||
| 11/8/2024 | Price change | $305,000-3.1%$209/sqft |
Source: | ||
Public tax history
| Year | Property taxes | Tax assessment |
|---|---|---|
| 2024 | $3,215 +4.4% | $142,042 +10% |
| 2023 | $3,079 +8.6% | $129,129 +10% |
| 2022 | $2,835 +16.9% | $117,390 +10% |
Find assessor info on the county website
Neighborhood: 34608
Nearby schools
GreatSchools rating
- 3/10Explorer K-8Grades: PK-8Distance: 0.5 mi
- 4/10Frank W. Springstead High SchoolGrades: 9-12Distance: 1.2 mi
Get pre-qualified for a loan
At Zillow Home Loans, we can pre-qualify you in as little as 5 minutes with no impact to your credit score.An equal housing lender. NMLS #10287.

