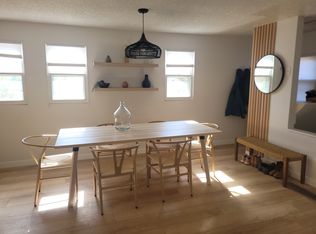Cozy 2 bedroom, 1 bath single family home just steps away from the incredible Clear Creek Trail. Located close to 70 and 76 for easy commuting, the location also makes those weekend trips to the mountains so much easier. Private fenced front yard that is perfect for your pets, and a designated carport. Huge lot with plenty of off-street parking. Window air conditioning units to help curb the heat in the summer. Newer kitchen appliances. Move-in ready as of 3/1/23. Showings will begin Thursday, February 23rd. - Background and credit check required, must have 600+ credit score and no evictions. - 12 month lease preferred, but open to shorter leases for an increased monthly fee - Tenants will pay electric, gas, and internet. Water and trash will be a flat monthly fee of $30/month - Pets considered on a case-by-case basis with monthly pet rent - Laundry is on-site and shared (in a neutral location) with the owner-occupied apartment above the garage 12 month lease preferred, but negotiable Tenant pays for electric, gas, internet Water and trash charge-back of $30/month No smoking Large lot for off street parking, including a carport Must pass background and credit check
This property is off market, which means it's not currently listed for sale or rent on Zillow. This may be different from what's available on other websites or public sources.
