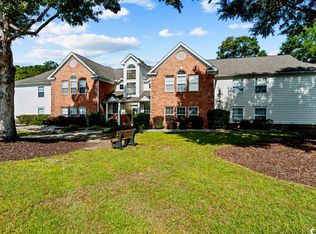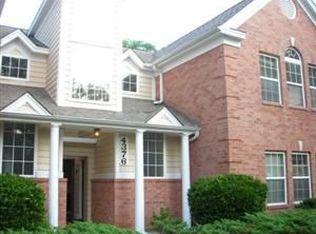Sold for $225,000 on 12/20/22
$225,000
4376 Crepe Myrtle Ct. #A, Murrells Inlet, SC 29576
3beds
1,450sqft
Condominium
Built in 1998
-- sqft lot
$241,700 Zestimate®
$155/sqft
$1,895 Estimated rent
Home value
$241,700
$225,000 - $259,000
$1,895/mo
Zestimate® history
Loading...
Owner options
Explore your selling options
What's special
Turn-key, meticulously maintained 3 bedroom, 2 bath condo located on the 1st level in the desired Riverwood neighborhood of Murrells Inlet. This home boasts an open floor plan, with spacious living area leading the Carolina room. The galley style kitchen includes ample cabinet and counter space, a sizable pantry, and new GE (2022) refrigerator, microwave, and stove. The master suite showcases 2 walk-in closets, a whirlpool tub, separate shower, extended vanity and a linen closet. The 3rd guest bedroom has french doors and can also make a great office area. Additional updates include fresh paint throughout, washer/dryer new in 2022 and carpet replaced and LVP in the guest bathroom. Riverwood features a clubhouse, community pool, tennis courts and ample parking for owner's and guests. Conveniently located near the famous MarshWalk, dining, entertainment and just a short drive to the beach, you will always find something to do. Measurements are not guaranteed and are the buyers responsibility to verify.
Zillow last checked: 8 hours ago
Listing updated: March 28, 2023 at 06:53am
Listed by:
Sollecito Advantage Group MainLine:843-650-0998,
CB Sea Coast Advantage MI,
Jennifer Donohue 410-440-1262,
CB Sea Coast Advantage MI
Bought with:
Brandy Campbell, 83753
Watermark Real Estate Group
Source: CCAR,MLS#: 2224203
Facts & features
Interior
Bedrooms & bathrooms
- Bedrooms: 3
- Bathrooms: 2
- Full bathrooms: 2
Primary bedroom
- Features: Ceiling Fan(s), Linen Closet, Main Level Master, Walk-In Closet(s)
- Level: Main
- Dimensions: 15x12
Primary bedroom
- Features: Ceiling Fan(s), Linen Closet, Main Level Master, Walk-In Closet(s)
- Level: Main
- Dimensions: 15x12
Bedroom 1
- Level: Main
- Dimensions: 11x11
Bedroom 2
- Level: Main
- Dimensions: 11x10
Bedroom 2
- Level: Main
- Dimensions: 11x10
Primary bathroom
- Features: Jetted Tub, Separate Shower
Primary bathroom
- Features: Jetted Tub, Separate Shower
Dining room
- Features: Kitchen/Dining Combo
- Dimensions: 9x10
Kitchen
- Features: Breakfast Bar, Pantry, Stainless Steel Appliances
- Dimensions: 12x9
Kitchen
- Features: Breakfast Bar, Pantry, Stainless Steel Appliances
- Dimensions: 12x9
Living room
- Features: Ceiling Fan(s)
- Dimensions: 13x17
Living room
- Features: Ceiling Fan(s)
- Dimensions: 13x17
Other
- Features: Bedroom on Main Level
Other
- Features: Bedroom on Main Level
Heating
- Central, Electric
Cooling
- Central Air
Appliances
- Included: Dishwasher, Disposal, Microwave, Range, Refrigerator, Dryer, Washer
- Laundry: Washer Hookup
Features
- Entrance Foyer, Window Treatments, Breakfast Bar, Bedroom on Main Level, Stainless Steel Appliances
- Flooring: Carpet, Laminate, Vinyl
- Doors: Storm Door(s)
Interior area
- Total structure area: 1,450
- Total interior livable area: 1,450 sqft
Property
Parking
- Parking features: One and One Half Spaces
Features
- Levels: One
- Stories: 1
- Pool features: Community, Outdoor Pool
Lot
- Features: Outside City Limits
Details
- Additional parcels included: ,
- Parcel number: 4101130130801
- Zoning: MF
- Special conditions: None
Construction
Type & style
- Home type: Condo
- Architectural style: Low Rise
- Property subtype: Condominium
Materials
- Brick Veneer
- Foundation: Slab
Condition
- Resale
- Year built: 1998
Details
- Warranty included: Yes
Utilities & green energy
- Water: Public
- Utilities for property: Cable Available, Electricity Available, Phone Available, Sewer Available, Underground Utilities, Water Available
Community & neighborhood
Security
- Security features: Smoke Detector(s)
Community
- Community features: Clubhouse, Recreation Area, Tennis Court(s), Long Term Rental Allowed, Pool
Location
- Region: Murrells Inlet
- Subdivision: RIVERWOOD
HOA & financial
HOA
- Has HOA: Yes
- HOA fee: $320 monthly
- Amenities included: Clubhouse, Pet Restrictions, Tennis Court(s)
- Services included: Common Areas, Insurance, Maintenance Grounds, Pest Control, Pool(s), Recreation Facilities, Sewer, Trash, Water
Other
Other facts
- Listing terms: Cash,Conventional
Price history
| Date | Event | Price |
|---|---|---|
| 12/20/2022 | Sold | $225,000-5.9%$155/sqft |
Source: | ||
| 11/18/2022 | Pending sale | $239,000$165/sqft |
Source: | ||
| 11/12/2022 | Price change | $239,000-2.4%$165/sqft |
Source: | ||
| 11/4/2022 | Listed for sale | $245,000+19.2%$169/sqft |
Source: | ||
| 1/31/2022 | Sold | $205,500+2.8%$142/sqft |
Source: | ||
Public tax history
| Year | Property taxes | Tax assessment |
|---|---|---|
| 2024 | $1,204 +6.1% | $8,400 -33.3% |
| 2023 | $1,135 +136.6% | $12,600 +201% |
| 2022 | $480 -66.3% | $4,186 -33.3% |
Find assessor info on the county website
Neighborhood: 29576
Nearby schools
GreatSchools rating
- 8/10Waccamaw Intermediate SchoolGrades: 4-6Distance: 5.9 mi
- 10/10Waccamaw Middle SchoolGrades: 7-8Distance: 5.4 mi
- 8/10Waccamaw High SchoolGrades: 9-12Distance: 9.3 mi
Schools provided by the listing agent
- Elementary: Waccamaw Elementary School
- Middle: Waccamaw Middle School
- High: Waccamaw High School
Source: CCAR. This data may not be complete. We recommend contacting the local school district to confirm school assignments for this home.

Get pre-qualified for a loan
At Zillow Home Loans, we can pre-qualify you in as little as 5 minutes with no impact to your credit score.An equal housing lender. NMLS #10287.
Sell for more on Zillow
Get a free Zillow Showcase℠ listing and you could sell for .
$241,700
2% more+ $4,834
With Zillow Showcase(estimated)
$246,534
