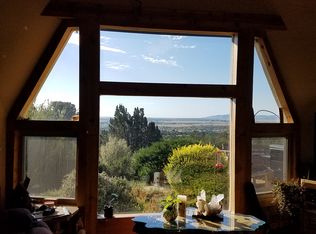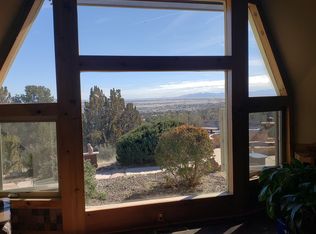Beautiful Home w/exquisite Views in Chino Valley. A spacious court yard w/ rose bushes,water feature, & custom flagstone Patio w/ full view of Mary's Mesa welcomes you, leads inside to panoramic wall of windows overlooking the Valley. Living area has beautiful wood beamed ceiling, NEW high end laminate flooring & is freshly painted thru out. Tiled Kitchen-custom ash wood cabinet, full walk in pantry,spacious laundry room. Custom flagstone fireplace w/built in ash wood cabinets. Master Bdrm has walk in closet & built-ins & includes full bath & flex room. 2nd Bedroom w/ 1/2 bath & deck access(perfect for home office),3rd guest bedroom w/ courtyard view & 3/4 bath adjacent. Xtra wide covered deck extends length of home. VIEWS galore! Large leveled backyard & native easy care landscape.
This property is off market, which means it's not currently listed for sale or rent on Zillow. This may be different from what's available on other websites or public sources.


