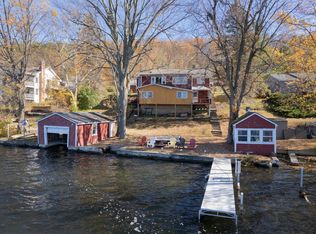Welcome to this spectacular Douglas fir Post & Beam year round lake home built in 2001 with 100' of lake frontage, detached 2 car garage with open concept on all levels. First floor offers hardwood floors, cathedral ceilings, master suite, 2nd bedroom and sewing room or office, laundry room with storage. Walk out from the living room or master bedroom to your private screened in Porch, take in all those amazing lake views, sunsets, summer time fun and ice fishing tournaments or just relax. Separate deck for relaxing off the fully equipped kitchen with his & hers terraced gardens for flowers, vegetables, fruit trees, partially fenced in yard for your furbabies and kiddo's and much more. 2nd level offers 2 bedrooms and full bath with family room and porch with access to the outside gardens. Maintained to the T and systems are all ready for all your family gatherings in all Vermont 4 seasons.
This property is off market, which means it's not currently listed for sale or rent on Zillow. This may be different from what's available on other websites or public sources.
