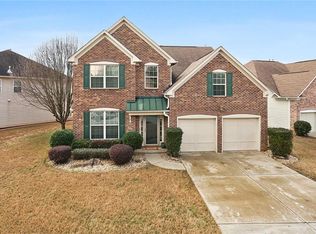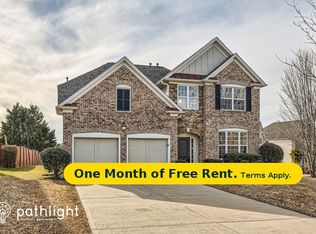Closed
$379,900
4375 Rainer Dr S, Atlanta, GA 30349
5beds
2,908sqft
Single Family Residence
Built in 2005
8,494.2 Square Feet Lot
$376,500 Zestimate®
$131/sqft
$2,847 Estimated rent
Home value
$376,500
$339,000 - $418,000
$2,847/mo
Zestimate® history
Loading...
Owner options
Explore your selling options
What's special
Welcome to this amazing 5 bedroom home with a private backyard retreat. The 2-story foyer leads to the large family room, pass the grand dining room with butler's pantry, directly into the spacious eat-in kitchen with island. The downstairs includes a study/office nook while other adjoining rooms provide ideal space for entertaining by the fireplace or simply step outside into a fenced backyard. Upstairs features fabulous owner's suite with a spacious bath, double-vanity, whirlpool tub, separate shower and huge walk-in closet. An additional 3 adult-sized bedrooms PLUS a rare upstairs bonus/media room really sets this home apart from the rest! Freshly painted throughout and ready for the large or growing family.
Zillow last checked: 8 hours ago
Listing updated: September 23, 2024 at 08:49am
Listed by:
Jocelyn Stripling 404-309-0000,
HomeSmart
Bought with:
Eric C Okolo, 279851
Atlanta Realtors
Source: GAMLS,MLS#: 10332269
Facts & features
Interior
Bedrooms & bathrooms
- Bedrooms: 5
- Bathrooms: 3
- Full bathrooms: 2
- 1/2 bathrooms: 1
- Main level bedrooms: 1
Dining room
- Features: Separate Room
Heating
- Central, Natural Gas
Cooling
- Ceiling Fan(s), Central Air, Electric
Appliances
- Included: Cooktop, Dishwasher, Disposal, Ice Maker, Microwave, Oven, Refrigerator
- Laundry: Mud Room
Features
- Bookcases, Double Vanity, High Ceilings, In-Law Floorplan, Separate Shower, Soaking Tub, Split Bedroom Plan, Tile Bath, Tray Ceiling(s), Entrance Foyer, Vaulted Ceiling(s), Walk-In Closet(s)
- Flooring: Carpet, Hardwood, Other, Tile
- Basement: None
- Number of fireplaces: 1
- Fireplace features: Family Room, Gas Starter
Interior area
- Total structure area: 2,908
- Total interior livable area: 2,908 sqft
- Finished area above ground: 2,908
- Finished area below ground: 0
Property
Parking
- Parking features: Attached, Garage, Garage Door Opener, Kitchen Level
- Has attached garage: Yes
Features
- Levels: Two
- Stories: 2
- Exterior features: Garden
- Has spa: Yes
- Spa features: Bath
- Fencing: Back Yard
Lot
- Size: 8,494 sqft
- Features: Level
Details
- Parcel number: 09F400001612065
Construction
Type & style
- Home type: SingleFamily
- Architectural style: Brick Front,Traditional
- Property subtype: Single Family Residence
Materials
- Brick, Press Board
- Roof: Composition
Condition
- Resale
- New construction: No
- Year built: 2005
Utilities & green energy
- Sewer: Public Sewer
- Water: Public
- Utilities for property: Cable Available, Electricity Available, Natural Gas Available, Phone Available, Water Available
Community & neighborhood
Community
- Community features: Clubhouse, Playground, Pool, Sidewalks, Street Lights, Tennis Court(s)
Location
- Region: Atlanta
- Subdivision: Stonewall Manor
HOA & financial
HOA
- Has HOA: Yes
- HOA fee: $568 annually
- Services included: Swimming, Tennis
Other
Other facts
- Listing agreement: Exclusive Right To Sell
- Listing terms: Cash,Conventional,FHA,VA Loan
Price history
| Date | Event | Price |
|---|---|---|
| 9/13/2024 | Sold | $379,900$131/sqft |
Source: | ||
| 8/19/2024 | Pending sale | $379,900$131/sqft |
Source: | ||
| 8/17/2024 | Contingent | $379,900$131/sqft |
Source: | ||
| 8/10/2024 | Price change | $379,900-5%$131/sqft |
Source: | ||
| 7/30/2024 | Price change | $399,900-2.4%$138/sqft |
Source: | ||
Public tax history
Tax history is unavailable.
Neighborhood: 30349
Nearby schools
GreatSchools rating
- 5/10Wolf Creek ElementaryGrades: PK-5Distance: 1 mi
- 6/10Sandtown Middle SchoolGrades: 6-8Distance: 4.4 mi
- 4/10Langston Hughes High SchoolGrades: 9-12Distance: 3.8 mi
Schools provided by the listing agent
- Elementary: Stonewall Tell
- Middle: Sandtown
- High: Westlake
Source: GAMLS. This data may not be complete. We recommend contacting the local school district to confirm school assignments for this home.
Get a cash offer in 3 minutes
Find out how much your home could sell for in as little as 3 minutes with a no-obligation cash offer.
Estimated market value$376,500
Get a cash offer in 3 minutes
Find out how much your home could sell for in as little as 3 minutes with a no-obligation cash offer.
Estimated market value
$376,500

