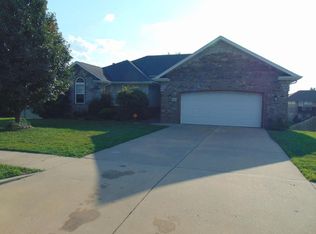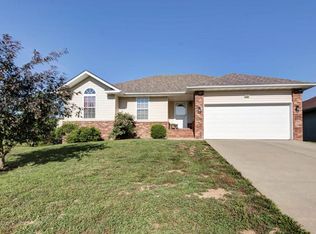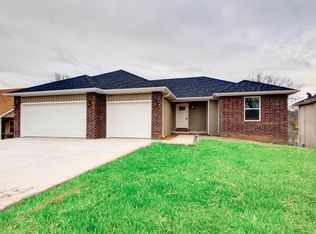Closed
Price Unknown
4375 N Branavy Avenue, Springfield, MO 65803
4beds
2,634sqft
Single Family Residence
Built in 2006
10,018.8 Square Feet Lot
$306,000 Zestimate®
$--/sqft
$2,366 Estimated rent
Home value
$306,000
Estimated sales range
Not available
$2,366/mo
Zestimate® history
Loading...
Owner options
Explore your selling options
What's special
Step inside to a bright and inviting living room with vaulted ceilings, a cozy gas fireplace, and an open flow into the eat-in kitchen, featuring rich wood cabinetry and gleaming hardwood floors. The main-floor primary suite boasts dual closets and an en-suite bath with a double vanity for added convenience. Two additional bedrooms and a full bath complete the main level.Head downstairs to the spacious walk-out basement, where you'll find a large media room, second living area, 4th bedroom and full bath, plus an oversized storage area--ideal for staying organized.Outdoor living is just as impressive with a newer composite deck off the main floor and a covered patio below--perfect for relaxing or entertaining. The fully privacy-fenced backyard is ideal for kids, pets, or just enjoying your own private retreat.Additional highlights include a new hot water heater, ADT security system, and direct access to the Ozark Greenway Trail along the Sac River--perfect for nature lovers! Located just minutes from Hwy 13, I-44, and Dickerson Park Zoo, this home offers both tranquility and convenience. Call today for a private tour!
Zillow last checked: 8 hours ago
Listing updated: December 29, 2025 at 08:36am
Listed by:
417realestate.com 417-860-4670,
Real Broker, LLC,
Kyle Todd 417-547-3602,
Real Broker, LLC
Bought with:
Amber Lutz, 2014005960
Alpha Realty MO, LLC
Source: SOMOMLS,MLS#: 60291459
Facts & features
Interior
Bedrooms & bathrooms
- Bedrooms: 4
- Bathrooms: 3
- Full bathrooms: 3
Heating
- Forced Air, Central, Fireplace(s), Natural Gas
Cooling
- Central Air, Ceiling Fan(s)
Appliances
- Included: Dishwasher, Gas Water Heater, Free-Standing Electric Oven, Exhaust Fan, Microwave, Disposal
- Laundry: In Basement, W/D Hookup
Features
- Vaulted Ceiling(s), Internet - Cellular/Wireless, Laminate Counters, Walk-In Closet(s), Walk-in Shower, High Speed Internet
- Flooring: Carpet, Tile, Hardwood
- Doors: Storm Door(s)
- Windows: Blinds
- Basement: Concrete,Partially Finished,Walk-Up Access,Bath/Stubbed,Full
- Attic: Pull Down Stairs
- Has fireplace: Yes
- Fireplace features: Gas
Interior area
- Total structure area: 2,634
- Total interior livable area: 2,634 sqft
- Finished area above ground: 1,317
- Finished area below ground: 1,317
Property
Parking
- Total spaces: 2
- Parking features: Garage Faces Front, Paved
- Attached garage spaces: 2
Features
- Levels: One
- Stories: 1
- Patio & porch: Patio, Covered, Deck
- Exterior features: Rain Gutters, Cable Access
- Fencing: Privacy,Wood
- Has view: Yes
- View description: City
Lot
- Size: 10,018 sqft
- Features: Landscaped
Details
- Parcel number: 880931400157
Construction
Type & style
- Home type: SingleFamily
- Architectural style: Traditional,Other
- Property subtype: Single Family Residence
Materials
- Frame, Vinyl Siding
- Foundation: Brick/Mortar, Poured Concrete, Other
- Roof: Composition
Condition
- Year built: 2006
Utilities & green energy
- Sewer: Public Sewer
- Water: Public
Community & neighborhood
Security
- Security features: Security System, Smoke Detector(s)
Location
- Region: Springfield
- Subdivision: Ashcroft Est
HOA & financial
HOA
- HOA fee: $75 annually
- Services included: Common Area Maintenance
Other
Other facts
- Listing terms: Cash,VA Loan,FHA,Conventional
- Road surface type: Asphalt
Price history
| Date | Event | Price |
|---|---|---|
| 5/29/2025 | Sold | -- |
Source: | ||
| 4/11/2025 | Pending sale | $299,900$114/sqft |
Source: | ||
| 4/10/2025 | Listed for sale | $299,900+7.1%$114/sqft |
Source: | ||
| 10/18/2023 | Sold | -- |
Source: | ||
| 9/8/2023 | Pending sale | $280,000$106/sqft |
Source: | ||
Public tax history
| Year | Property taxes | Tax assessment |
|---|---|---|
| 2025 | $2,360 +28.5% | $43,640 +37.5% |
| 2024 | $1,837 +0.5% | $31,730 |
| 2023 | $1,827 +12.4% | $31,730 +14.7% |
Find assessor info on the county website
Neighborhood: 65803
Nearby schools
GreatSchools rating
- 8/10Truman Elementary SchoolGrades: PK-5Distance: 0.6 mi
- 5/10Pleasant View Middle SchoolGrades: 6-8Distance: 2.4 mi
- 4/10Hillcrest High SchoolGrades: 9-12Distance: 1.5 mi
Schools provided by the listing agent
- Elementary: SGF-Truman
- Middle: SGF-Pleasant View
- High: SGF-Hillcrest
Source: SOMOMLS. This data may not be complete. We recommend contacting the local school district to confirm school assignments for this home.
Sell for more on Zillow
Get a Zillow Showcase℠ listing at no additional cost and you could sell for .
$306,000
2% more+$6,120
With Zillow Showcase(estimated)$312,120


