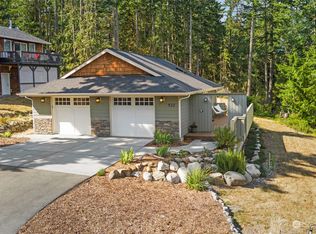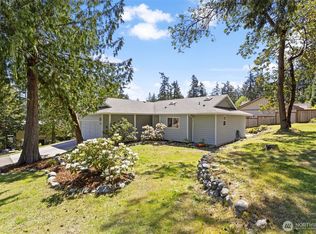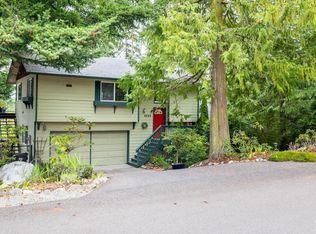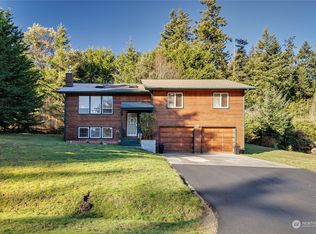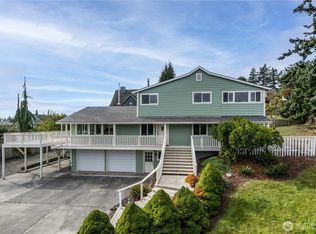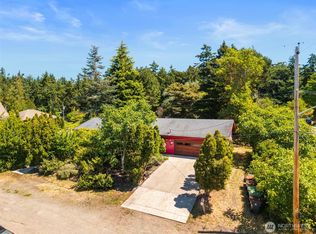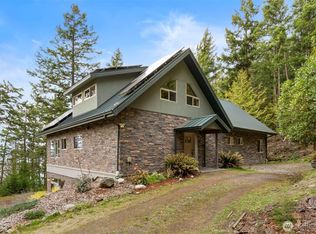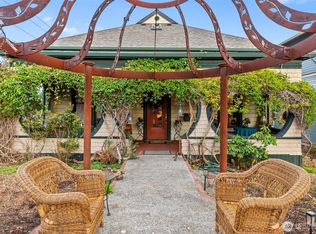Multi-generational living at its finest w/ a 3 bed house, 2 bed ADU & 1 bed APT. This exceptional property offers versatile living. Main home (2128 sq ft) features built-ins, designer finishes, bamboo floors & bonus rm plus office. Primary suite boasts a jetted tub, 2nd bdrm w vaulted wood ceilings & 3rd bdrm includes walk-in closet. Step outside to an inviting patio w outdoor shower, sauna & hot tub hookup. ADU (1009 sq ft) w/2 beds & 2 bths is light & bright w fenced yard—perfect as rental. Detached 950 SF garage / shop w 1 bed APT above w its own bath, laundry & kitchenette—ideal for extended stays or rental income. Just steps from Cappy’s Trails & minutes from North Beach & Ft Worden—nature & adventure are right outside your door!
Pending
Listed by:
Nicole Blasucci,
Coldwell Banker Best Homes
$1,250,000
4375 Erin Street, Port Townsend, WA 98368
6beds
3,721sqft
Est.:
Single Family Residence
Built in 2001
0.38 Acres Lot
$1,186,000 Zestimate®
$336/sqft
$-- HOA
What's special
Inviting patioDesigner finishesBamboo floorsWalk-in closetJetted tubVaulted wood ceilingsFenced yard
- 190 days |
- 80 |
- 8 |
Likely to sell faster than
Zillow last checked: 8 hours ago
Listing updated: November 17, 2025 at 07:10pm
Listed by:
Nicole Blasucci,
Coldwell Banker Best Homes
Source: NWMLS,MLS#: 2366256
Facts & features
Interior
Bedrooms & bathrooms
- Bedrooms: 6
- Bathrooms: 6
- Full bathrooms: 5
- 1/2 bathrooms: 1
- Main level bathrooms: 1
Other
- Level: Main
Bonus room
- Level: Main
Den office
- Level: Main
Dining room
- Level: Main
Entry hall
- Level: Main
Kitchen with eating space
- Level: Main
Living room
- Level: Main
Heating
- Fireplace, Other – See Remarks, Wall Unit(s), Electric
Cooling
- None
Appliances
- Included: Dishwasher(s), Dryer(s), Microwave(s), Refrigerator(s), Stove(s)/Range(s), Washer(s), Water Heater: Electric, Water Heater Location: Den closet
Features
- Bath Off Primary, Dining Room, Sauna
- Flooring: Ceramic Tile, Engineered Hardwood, Vinyl, Carpet
- Windows: Double Pane/Storm Window
- Basement: None
- Number of fireplaces: 1
- Fireplace features: Gas, Main Level: 1, Fireplace
Interior area
- Total structure area: 2,128
- Total interior livable area: 3,721 sqft
Property
Parking
- Total spaces: 3
- Parking features: Driveway, Detached Garage
- Garage spaces: 3
Features
- Levels: Two
- Stories: 2
- Entry location: Main
- Patio & porch: Bath Off Primary, Double Pane/Storm Window, Dining Room, Fireplace, Jetted Tub, Sauna, Walk-In Closet(s), Water Heater, Wet Bar, Wine Cellar
- Spa features: Bath
- Has view: Yes
- View description: Territorial
Lot
- Size: 0.38 Acres
- Features: Paved, Deck, Dog Run, Electric Car Charging, Fenced-Partially, High Speed Internet, Patio, Propane
- Topography: Level,Partial Slope
- Residential vegetation: Fruit Trees, Garden Space
Details
- Additional structures: ADU Beds: 2, ADU Baths: 2
- Parcel number: 991600601
- Zoning description: Jurisdiction: City
- Special conditions: Standard
Construction
Type & style
- Home type: SingleFamily
- Property subtype: Single Family Residence
Materials
- Cement Planked, Cement Plank
- Foundation: Poured Concrete
- Roof: Composition
Condition
- Year built: 2001
- Major remodel year: 2001
Utilities & green energy
- Electric: Company: PUD
- Sewer: Sewer Connected, Company: City of Port Townsend
- Water: Public, Company: City of Port Townsend
- Utilities for property: Astound
Community & HOA
Community
- Features: Trail(s)
- Subdivision: North Beach
Location
- Region: Port Townsend
Financial & listing details
- Price per square foot: $336/sqft
- Tax assessed value: $990,914
- Annual tax amount: $8,637
- Date on market: 6/21/2025
- Cumulative days on market: 172 days
- Listing terms: Cash Out,Conventional
- Inclusions: Dishwasher(s), Dryer(s), Microwave(s), Refrigerator(s), Stove(s)/Range(s), Washer(s)
Estimated market value
$1,186,000
$1.13M - $1.25M
$4,146/mo
Price history
Price history
| Date | Event | Price |
|---|---|---|
| 10/29/2025 | Pending sale | $1,250,000$336/sqft |
Source: | ||
| 6/3/2025 | Listed for sale | $1,250,000+13.6%$336/sqft |
Source: | ||
| 3/31/2023 | Sold | $1,100,000$296/sqft |
Source: | ||
| 2/23/2023 | Pending sale | $1,100,000$296/sqft |
Source: | ||
| 2/19/2023 | Contingent | $1,100,000$296/sqft |
Source: | ||
Public tax history
Public tax history
| Year | Property taxes | Tax assessment |
|---|---|---|
| 2024 | $8,637 -0.8% | $990,914 +2.1% |
| 2023 | $8,709 +5.4% | $970,914 +0% |
| 2022 | $8,261 +3.8% | $970,913 +18.2% |
Find assessor info on the county website
BuyAbility℠ payment
Est. payment
$7,228/mo
Principal & interest
$6030
Property taxes
$760
Home insurance
$438
Climate risks
Neighborhood: 98368
Nearby schools
GreatSchools rating
- 5/10Salish Coast ElementaryGrades: PK-5Distance: 1.4 mi
- 5/10Blue Heron Middle SchoolGrades: 6-8Distance: 0.4 mi
- 7/10Port Townsend High SchoolGrades: 9-12Distance: 1.3 mi
Schools provided by the listing agent
- Elementary: Salish Coast Elementary
- Middle: Blue Heron Mid
- High: Port Townsend High
Source: NWMLS. This data may not be complete. We recommend contacting the local school district to confirm school assignments for this home.
- Loading
