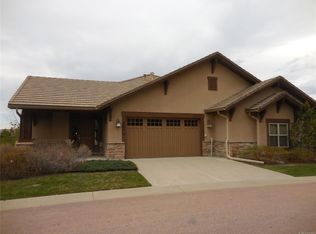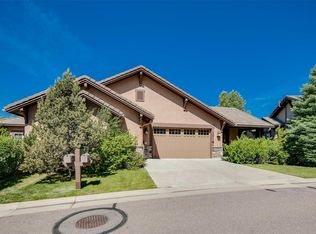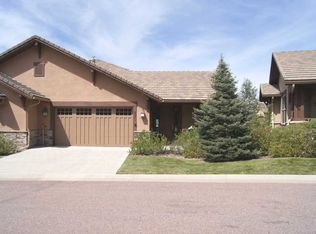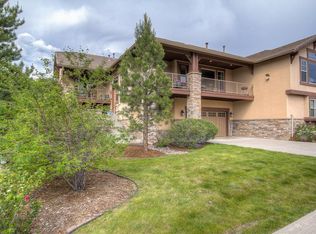PRICED FROM THE $500S. The Amarone' is a three bedroom plus a library, 3 baths and an attached 2 car garage. Approximately 3099 finished square feet. An uphill unit with finished lower level and convenient elevator.
This property is off market, which means it's not currently listed for sale or rent on Zillow. This may be different from what's available on other websites or public sources.



