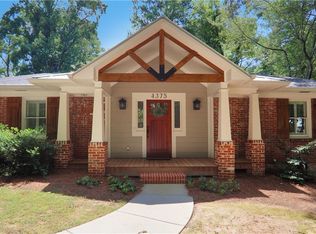Sold for $585,000 on 11/25/24
Street View
$585,000
4375 Briarcliff Rd, Atlanta, GA 30345
2beds
2baths
1,569sqft
SingleFamily
Built in 1952
0.77 Acres Lot
$574,100 Zestimate®
$373/sqft
$2,807 Estimated rent
Home value
$574,100
$522,000 - $632,000
$2,807/mo
Zestimate® history
Loading...
Owner options
Explore your selling options
What's special
4375 Briarcliff Rd, Atlanta, GA 30345 is a single family home that contains 1,569 sq ft and was built in 1952. It contains 2 bedrooms and 2 bathrooms. This home last sold for $585,000 in November 2024.
The Zestimate for this house is $574,100. The Rent Zestimate for this home is $2,807/mo.
Facts & features
Interior
Bedrooms & bathrooms
- Bedrooms: 2
- Bathrooms: 2
Heating
- Other
Cooling
- Central
Features
- Basement: Partially finished
- Has fireplace: Yes
Interior area
- Total interior livable area: 1,569 sqft
Property
Parking
- Parking features: Garage - Attached
Features
- Exterior features: Brick
Lot
- Size: 0.77 Acres
Details
- Parcel number: 1820804007
Construction
Type & style
- Home type: SingleFamily
Materials
- Roof: Asphalt
Condition
- Year built: 1952
Community & neighborhood
Location
- Region: Atlanta
Price history
| Date | Event | Price |
|---|---|---|
| 11/25/2024 | Sold | $585,000+127.6%$373/sqft |
Source: Public Record Report a problem | ||
| 12/5/2006 | Sold | $257,000+93.2%$164/sqft |
Source: Public Record Report a problem | ||
| 8/4/1995 | Sold | $133,000+4.9%$85/sqft |
Source: Public Record Report a problem | ||
| 6/13/1994 | Sold | $126,800$81/sqft |
Source: Public Record Report a problem | ||
Public tax history
| Year | Property taxes | Tax assessment |
|---|---|---|
| 2024 | $4,878 +16.2% | $184,160 +1.1% |
| 2023 | $4,199 +4% | $182,120 +21.5% |
| 2022 | $4,038 +13.4% | $149,920 +16% |
Find assessor info on the county website
Neighborhood: 30345
Nearby schools
GreatSchools rating
- 4/10Hawthorne Elementary SchoolGrades: PK-5Distance: 0.4 mi
- 5/10Henderson Middle SchoolGrades: 6-8Distance: 1.3 mi
- 7/10Lakeside High SchoolGrades: 9-12Distance: 1 mi
Get a cash offer in 3 minutes
Find out how much your home could sell for in as little as 3 minutes with a no-obligation cash offer.
Estimated market value
$574,100
Get a cash offer in 3 minutes
Find out how much your home could sell for in as little as 3 minutes with a no-obligation cash offer.
Estimated market value
$574,100
