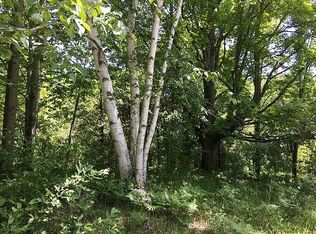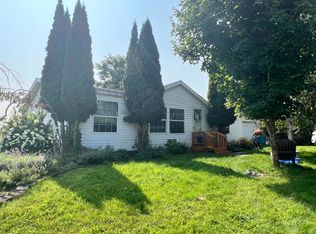Charming loft used as living space with Bedroom, Dining and Livingroom areas. Main floor BR has double closets and triple french doors. Master Bath has heated jet tub and bluetooth LED lighting. Open 24x24 space, to finish as you like, has views of Pond from Bay window. Forced Air Furnace. Central Air. 200 amp electrical. Main floor laundry. Upstairs balconies, downstairs patio. 10x20 Breezeway. 48x24 Garage. Awesome property with pond. Lots of wildlife. Possible Land Contract: $45,000 down, 7% int, $600 month.
This property is off market, which means it's not currently listed for sale or rent on Zillow. This may be different from what's available on other websites or public sources.

