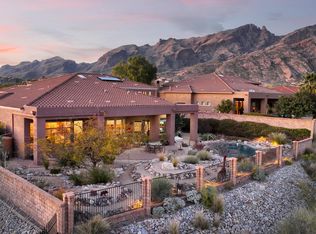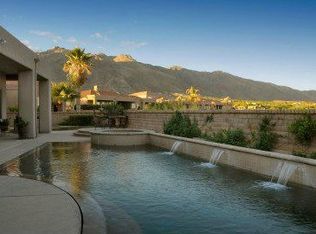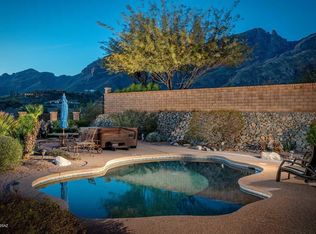*PREMIER FOOTHILLS LOCATION* SWAN/SKYLINE FEATURING 3,052 SQ FT, SPLIT BEDROOM PLAN WITH 4 LARGE BEDROOMS, 3 FULL BATHS, GREAT ROOM W/FIREPLACE, FORMAL DINING ROOM, 3 CAR GARAGE. AMAZING VIEWS W/RETRACTABLE SUN SCREENS IN GREAT ROOM,SOARING CEILINGS, 8' DOORS, WOOD & SCORED CONCRETE FLOORS, GOURMET KITCHEN W/CENTER ISLAND, CORIAN COUNTERTOPS, BREAKFAST BAR, SPACIOUS BACKYARD RETREAT W/SPARKLING SWIMMING POOL W/WATERFALL, BUILT IN BBQ, SPA. IN THE GATED COMMUNITY OF PINNACLE RIDGE ESTATES W/SIDEWALKS, HOA INCLUDES GARBAGE COLLECTION & STREET MAINTENANCE. ALMOST 1/2 ACRE HILLSIDE W/STUNNING VIEWS. Range Pricing $709,000-$715,000 depending on terms and conditions.
This property is off market, which means it's not currently listed for sale or rent on Zillow. This may be different from what's available on other websites or public sources.


