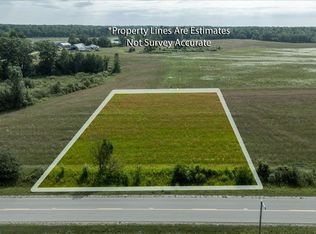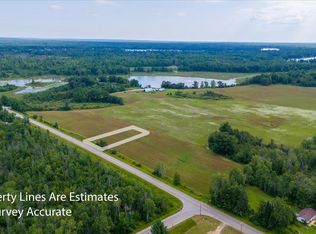Sold for $670,000
$670,000
4374 E County Line Rd, Hale, MI 48739
4beds
1,548sqft
Single Family Residence
Built in 1972
145.79 Acres Lot
$704,200 Zestimate®
$433/sqft
$1,728 Estimated rent
Home value
$704,200
$669,000 - $739,000
$1,728/mo
Zestimate® history
Loading...
Owner options
Explore your selling options
What's special
Exciting Opportunity in Hale, MI on Mud Lake: Acreage, Family Home, Possibilities! Don’t miss out on this amazing opportunity! This walkout ranch in Hale, MI offers the perfect blend of tranquility and convenience. Located just a short drive from Tawas City, MI and Oscoda, MI, as well as West Branch, MI, this property combines the best of both worlds. Featuring 2 bedrooms on the main level and 2 bedrooms upstairs, along with 2 full baths and a great room concept, this home provides ample space for your family. The recently renovated kitchen with plank flooring and a 4x4 granite top island is perfect for hosting friends and loved ones. Enjoy breathtaking lake views from the comfort of this property, while still being within easy reach of Tawas City, Oscoda, and West Branch. With blown insulation, a metal roof (4/5 years old), and updated siding (8 years old), this home offers both energy efficiency and modern style. Additional amenities include a detached 1.5-car garage, a second outbuilding (28x32) with electric heating, AC, water, and a cement floor, an above-ground pool with a deck, and a barn. The land is currently leased to the end of the year to a local farmer ($1,800/year) and has been rented to hunters during hunting season ($2,500/season). Plus, you'll also have the valuable mineral rights and an apple orchard waiting to be revived. Don't miss out on the endless possibilities this property has to offer!
Zillow last checked: 8 hours ago
Listing updated: August 15, 2023 at 07:25pm
Listed by:
LAURA BUSH C:989-284-0920,
EXP REALTY 888-501-7085
Bought with:
CHRISTI RICE
EXP REALTY
Source: NGLRMLS,MLS#: 1913222
Facts & features
Interior
Bedrooms & bathrooms
- Bedrooms: 4
- Bathrooms: 2
- Full bathrooms: 2
- Main level bathrooms: 2
- Main level bedrooms: 2
Primary bedroom
- Level: Main
- Area: 120
- Dimensions: 12 x 10
Bedroom 2
- Level: Main
- Area: 123.5
- Dimensions: 13 x 9.5
Bedroom 3
- Level: Lower
- Area: 143
- Dimensions: 13 x 11
Bedroom 4
- Level: Lower
- Area: 121
- Dimensions: 11 x 11
Primary bathroom
- Features: Shared
Kitchen
- Level: Main
- Area: 224
- Dimensions: 16 x 14
Living room
- Level: Main
- Area: 252
- Dimensions: 18 x 14
Heating
- External Wood Burner, Wood
Appliances
- Included: Refrigerator, Oven/Range, Dishwasher, Water Softener Owned, Washer, Dryer, Propane Water Heater
- Laundry: Lower Level
Features
- Kitchen Island, Drywall, WiFi
- Flooring: Vinyl, Carpet, Concrete
- Windows: Drapes
- Basement: Full,Walk-Out Access,Daylight,Exterior Entry,Finished Rooms,Interior Entry
- Has fireplace: Yes
- Fireplace features: Wood Burning, Heatilator
Interior area
- Total structure area: 1,548
- Total interior livable area: 1,548 sqft
- Finished area above ground: 1,024
- Finished area below ground: 524
Property
Parking
- Total spaces: 2
- Parking features: Detached, Concrete Floors, Gravel, Circular Driveway, Private
- Garage spaces: 2
Accessibility
- Accessibility features: None
Features
- Levels: One
- Stories: 1
- Patio & porch: Deck
- Exterior features: Dog Pen
- Has private pool: Yes
- Pool features: Above Ground
- Has view: Yes
- View description: Water
- Water view: Water
- Waterfront features: Inland Lake
- Body of water: Mud Lake
- Frontage length: 750
Lot
- Size: 145.79 Acres
- Features: Farm, Wooded, Wetlands, Level, Rolling Slope
Details
- Additional structures: Second Garage, Greenhouse
- Parcel number: 070 007 200 003 00
- Zoning description: Residential,Horses Allowed,Rural,Agricultural Res
- Horses can be raised: Yes
Construction
Type & style
- Home type: SingleFamily
- Architectural style: Ranch
- Property subtype: Single Family Residence
Materials
- Frame, Vinyl Siding
- Foundation: Block
- Roof: Metal/Steel
Condition
- New construction: No
- Year built: 1972
- Major remodel year: 2016
Utilities & green energy
- Sewer: Private Sewer
- Water: Private
Community & neighborhood
Community
- Community features: None
Location
- Region: Hale
- Subdivision: unknown
HOA & financial
HOA
- Services included: None
Other
Other facts
- Listing agreement: Exclusive Right Sell
- Price range: $670K - $670K
- Listing terms: Conventional,Cash
- Ownership type: Private Owner
- Road surface type: Asphalt
Price history
| Date | Event | Price |
|---|---|---|
| 11/1/2025 | Listing removed | $745,000$481/sqft |
Source: | ||
| 8/14/2025 | Price change | $745,000-1.3%$481/sqft |
Source: | ||
| 5/30/2025 | Listed for sale | $755,000+12.7%$488/sqft |
Source: | ||
| 8/14/2023 | Sold | $670,000-3.6%$433/sqft |
Source: | ||
| 8/3/2023 | Pending sale | $695,000$449/sqft |
Source: | ||
Public tax history
| Year | Property taxes | Tax assessment |
|---|---|---|
| 2025 | $4,654 +116.7% | -- |
| 2024 | $2,147 +15.6% | $220,400 +12.3% |
| 2023 | $1,858 -6.2% | $196,300 +8.5% |
Find assessor info on the county website
Neighborhood: 48739
Nearby schools
GreatSchools rating
- 5/10Hale Area SchoolGrades: K-12Distance: 3.9 mi
Schools provided by the listing agent
- District: Hale Area Schools
Source: NGLRMLS. This data may not be complete. We recommend contacting the local school district to confirm school assignments for this home.
Get pre-qualified for a loan
At Zillow Home Loans, we can pre-qualify you in as little as 5 minutes with no impact to your credit score.An equal housing lender. NMLS #10287.

