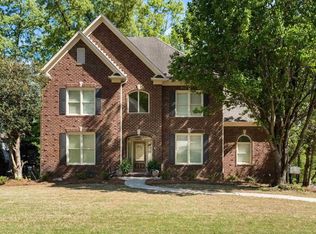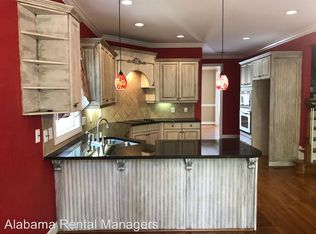Sold for $610,000
$610,000
4373 Milner Rd W, Birmingham, AL 35242
5beds
3,975sqft
Single Family Residence
Built in 1999
0.25 Acres Lot
$654,500 Zestimate®
$153/sqft
$4,545 Estimated rent
Home value
$654,500
$615,000 - $694,000
$4,545/mo
Zestimate® history
Loading...
Owner options
Explore your selling options
What's special
THIS IS IT!! UPDATED & SPACIOUS!! This MOVE IN READY home has it all!! 5 bedrooms, 4.5 baths, upstairs bonus room PLUS newly renovated basement, in the highly DESIRABLE gated community of GREYSTONE FARMS. You will immediately fall in LOVE with the welcoming entry and renovated kitchen--quartz countertops, updated SS appliances, updated cabinets & eat-in space. Other AMAZING features: hardwoods on the main level, custom built storage space in kitchen, custom closets throughout, large updated master bath, 2 master closets, plantation shutters, neutral paint colors throughout, covered deck, spacious wooded backyard to play & entertain, lower level patio, nicely landscaped yard, plus so much more. Don't miss seeing the NEWLY RENOVATED BASEMENT with den, office, full bath, & bedroom. This family friendly community includes: community pool, private lake, walking trails, neighborhood activities & clubhouse. Hoover schools too!!
Zillow last checked: 8 hours ago
Listing updated: July 31, 2023 at 05:30am
Listed by:
Cissy Schmidt 205-253-2124,
RealtySouth-OTM-Acton Rd
Bought with:
Cheryl Ashurst
RE/MAX Advantage
Source: GALMLS,MLS#: 1358090
Facts & features
Interior
Bedrooms & bathrooms
- Bedrooms: 5
- Bathrooms: 5
- Full bathrooms: 4
- 1/2 bathrooms: 1
Primary bedroom
- Level: First
Bedroom 1
- Level: Second
Bedroom 2
- Level: Second
Bedroom 3
- Level: Second
Bedroom 4
- Level: Basement
Primary bathroom
- Level: First
Bathroom 1
- Level: Second
Bathroom 3
- Level: Basement
Dining room
- Level: First
Family room
- Level: First
Kitchen
- Features: Stone Counters, Eat-in Kitchen, Pantry
- Level: First
Living room
- Level: First
Basement
- Area: 800
Heating
- Central, Dual Systems (HEAT), Natural Gas
Cooling
- Central Air, Dual, Electric, Ceiling Fan(s)
Appliances
- Included: Gas Cooktop, Dishwasher, Disposal, Microwave, Electric Oven, Self Cleaning Oven, Refrigerator, Stainless Steel Appliance(s), Gas Water Heater
- Laundry: Electric Dryer Hookup, Washer Hookup, Main Level, Laundry Room, Yes
Features
- Recessed Lighting, High Ceilings, Cathedral/Vaulted, Crown Molding, Smooth Ceilings, Linen Closet, Separate Shower, Double Vanity, Shared Bath, Tub/Shower Combo, Walk-In Closet(s)
- Flooring: Carpet, Hardwood, Tile
- Windows: Double Pane Windows
- Basement: Full,Partially Finished,Daylight
- Attic: Walk-In,Yes
- Number of fireplaces: 1
- Fireplace features: Gas Log, Family Room, Gas
Interior area
- Total interior livable area: 3,975 sqft
- Finished area above ground: 3,175
- Finished area below ground: 800
Property
Parking
- Total spaces: 2
- Parking features: Attached, Basement, Driveway, Garage Faces Side
- Attached garage spaces: 2
- Has uncovered spaces: Yes
Features
- Levels: 2+ story
- Patio & porch: Covered, Patio, Porch, Covered (DECK), Deck
- Pool features: In Ground, Fenced, Community
- Has spa: Yes
- Spa features: Bath
- Has view: Yes
- View description: None
- Waterfront features: No
Lot
- Size: 0.25 Acres
- Features: Cul-De-Sac, Interior Lot, Few Trees, Subdivision
Details
- Parcel number: 038330009019.000
- Special conditions: N/A
Construction
Type & style
- Home type: SingleFamily
- Property subtype: Single Family Residence
Materials
- Brick, Other
- Foundation: Basement
Condition
- Year built: 1999
Utilities & green energy
- Water: Public
- Utilities for property: Sewer Connected, Underground Utilities
Green energy
- Energy efficient items: Lighting, Thermostat
Community & neighborhood
Community
- Community features: Clubhouse, Fishing, Gated, Lake, Street Lights, Walking Paths, Curbs
Location
- Region: Birmingham
- Subdivision: Greystone
HOA & financial
HOA
- Has HOA: Yes
- HOA fee: $900 annually
- Amenities included: Management
- Services included: Maintenance Grounds, Reserve for Improvements, Utilities for Comm Areas
Other
Other facts
- Price range: $610K - $610K
Price history
| Date | Event | Price |
|---|---|---|
| 7/31/2023 | Sold | $610,000+3.4%$153/sqft |
Source: | ||
| 7/7/2023 | Listed for sale | $589,900$148/sqft |
Source: | ||
| 7/3/2023 | Contingent | $589,900$148/sqft |
Source: | ||
| 6/29/2023 | Listed for sale | $589,900+46%$148/sqft |
Source: | ||
| 2/7/2020 | Sold | $403,939+3.6%$102/sqft |
Source: Public Record Report a problem | ||
Public tax history
| Year | Property taxes | Tax assessment |
|---|---|---|
| 2025 | $4,021 +0% | $61,080 +0% |
| 2024 | $4,019 +25.2% | $61,060 +24.9% |
| 2023 | $3,211 +9.8% | $48,900 +10% |
Find assessor info on the county website
Neighborhood: 35242
Nearby schools
GreatSchools rating
- 10/10Greystone Elementary SchoolGrades: PK-5Distance: 0.9 mi
- 10/10Berry Middle SchoolGrades: 6-8Distance: 5.3 mi
- 10/10Spain Park High SchoolGrades: 9-12Distance: 5.2 mi
Schools provided by the listing agent
- Elementary: Greystone
- Middle: Berry
- High: Spain Park
Source: GALMLS. This data may not be complete. We recommend contacting the local school district to confirm school assignments for this home.
Get a cash offer in 3 minutes
Find out how much your home could sell for in as little as 3 minutes with a no-obligation cash offer.
Estimated market value$654,500
Get a cash offer in 3 minutes
Find out how much your home could sell for in as little as 3 minutes with a no-obligation cash offer.
Estimated market value
$654,500

