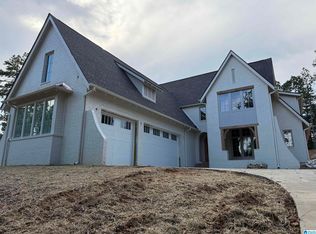Sold for $1,700,000
$1,700,000
4373 Kings Mountain Rdg, Vestavia, AL 35242
6beds
8,758sqft
Single Family Residence
Built in 2013
1.13 Acres Lot
$1,898,100 Zestimate®
$194/sqft
$7,930 Estimated rent
Home value
$1,898,100
$1.77M - $2.05M
$7,930/mo
Zestimate® history
Loading...
Owner options
Explore your selling options
What's special
This custom built executive home is perfectly situated on a gorgeous lot (over one acre in size) in the gated Old Overton sector of Liberty Park! This one features a gorgeous heated gunite saltwater pool, hot tub and gazebo, outdoor fireplace, and a spacious covered patio space in your own private walk-out backyard! If you love to entertain, this stunner is the one for your family! Step inside to find soaring ceilings with cedar and coffered accents, a wet bar, gourmet kitchen, butler's pantry, home office nook, and a spa-like primary bedroom and bath on the main level which features a sitting area & huge master closet/dressing room too! There are four bedrooms and three full baths on the second level and a finished basement with a 2nd kitchen and bar, den, bedroom, exercise area, wine cellar, and even a secure safe room! Neighborhood amenities, a private country club, and award-winning Vestavia Hills City Schools are minutes away! 4 car garage! Tankless hot water, 2 new HVAC systems!
Zillow last checked: 8 hours ago
Listing updated: April 29, 2024 at 12:06pm
Listed by:
Michelle Creamer CELL:2059998164,
ARC Realty Vestavia-Liberty Pk
Bought with:
Kerri Davis
ARC Realty Vestavia
Source: GALMLS,MLS#: 21381927
Facts & features
Interior
Bedrooms & bathrooms
- Bedrooms: 6
- Bathrooms: 6
- Full bathrooms: 5
- 1/2 bathrooms: 1
Primary bedroom
- Level: First
Bedroom 1
- Level: Second
Bedroom 2
- Level: Second
Bedroom 3
- Level: Second
Bedroom 4
- Level: Second
Bedroom 5
- Level: Basement
Primary bathroom
- Level: First
Dining room
- Level: First
Family room
- Level: Basement
Kitchen
- Features: Stone Counters, Breakfast Bar, Butlers Pantry, Eat-in Kitchen, Kitchen Island, Pantry
- Level: First
Living room
- Level: First
Basement
- Area: 2602
Heating
- 3+ Systems (HEAT), Central, Heat Pump
Cooling
- 3+ Systems (COOL), Central Air, Ceiling Fan(s)
Appliances
- Included: Convection Oven, Gas Cooktop, Dishwasher, Disposal, Double Oven, Ice Maker, Microwave, Plumbed for Gas in Kit, Refrigerator, Stainless Steel Appliance(s), Tankless Water Heater
- Laundry: Electric Dryer Hookup, Floor Drain, Sink, Washer Hookup, Main Level, Laundry Room, Yes
Features
- Recessed Lighting, Sound System, Wet Bar, High Ceilings, Cathedral/Vaulted, Crown Molding, Smooth Ceilings, Double Shower, Dressing Room, Soaking Tub, Linen Closet, Separate Shower, Double Vanity, Shared Bath, Tub/Shower Combo, Walk-In Closet(s)
- Flooring: Carpet, Hardwood, Stone, Tile
- Doors: French Doors
- Windows: Bay Window(s), Double Pane Windows
- Basement: Full,Finished,Bath/Stubbed,Concrete
- Attic: Walk-In,Yes
- Number of fireplaces: 3
- Fireplace features: Brick (FIREPL), Gas Log, Gas Starter, Masonry, Stone, Hearth/Keeping (FIREPL), Living Room, Outdoors, Wood Burning, Outside
Interior area
- Total interior livable area: 8,758 sqft
- Finished area above ground: 6,156
- Finished area below ground: 2,602
Property
Parking
- Total spaces: 4
- Parking features: Attached, Basement, Driveway, Lower Level, Parking (MLVL), Garage Faces Side
- Attached garage spaces: 4
- Has uncovered spaces: Yes
Features
- Levels: One and One Half
- Stories: 1
- Patio & porch: Covered, Open (PATIO), Patio
- Exterior features: Lighting, Sprinkler System
- Has private pool: Yes
- Pool features: Heated, In Ground, Fenced, Private
- Fencing: Fenced
- Has view: Yes
- View description: None
- Waterfront features: No
Lot
- Size: 1.13 Acres
- Features: Interior Lot, Few Trees, Subdivision
Details
- Additional structures: Gazebo
- Parcel number: 2700053000087.000
- Special conditions: N/A
Construction
Type & style
- Home type: SingleFamily
- Property subtype: Single Family Residence
Materials
- Brick
- Foundation: Basement
Condition
- Year built: 2013
Utilities & green energy
- Water: Public
- Utilities for property: Sewer Connected, Underground Utilities
Green energy
- Energy efficient items: Thermostat, Ridge Vent
Community & neighborhood
Security
- Security features: Security System
Community
- Community features: Boat Launch, Boats-Non Motor Only, Fishing, Golf Cart Path, Park, Playground, Pond, Lake, Sidewalks, Street Lights, Tennis Court(s), Walking Paths, Golf, Curbs
Location
- Region: Vestavia
- Subdivision: Liberty Park
HOA & financial
HOA
- Has HOA: Yes
- HOA fee: $3,104 annually
- Amenities included: Management, Recreation Facilities
- Services included: Maintenance Grounds, Reserve for Improvements, Utilities for Comm Areas
Other
Other facts
- Price range: $1.7M - $1.7M
- Road surface type: Paved
Price history
| Date | Event | Price |
|---|---|---|
| 4/29/2024 | Sold | $1,700,000$194/sqft |
Source: | ||
| 4/20/2024 | Pending sale | $1,700,000$194/sqft |
Source: | ||
| 4/18/2024 | Listed for sale | $1,700,000+47.8%$194/sqft |
Source: | ||
| 9/22/2014 | Sold | $1,150,000+66.7%$131/sqft |
Source: | ||
| 4/15/2014 | Sold | $690,000-1.4%$79/sqft |
Source: Public Record Report a problem | ||
Public tax history
| Year | Property taxes | Tax assessment |
|---|---|---|
| 2025 | $17,252 +16.1% | $186,880 +16% |
| 2024 | $14,865 +2.5% | $161,100 +2.5% |
| 2023 | $14,504 +16.6% | $157,200 +16.5% |
Find assessor info on the county website
Neighborhood: 35242
Nearby schools
GreatSchools rating
- 7/10Liberty Pk Elementary SchoolGrades: PK-5Distance: 0.8 mi
- 10/10Liberty Park Middle SchoolGrades: 6-8Distance: 0.8 mi
- 8/10Vestavia Hills High SchoolGrades: 10-12Distance: 8.1 mi
Schools provided by the listing agent
- Elementary: Vestavia - Liberty Park
- Middle: Liberty Park
- High: Vestavia Hills
Source: GALMLS. This data may not be complete. We recommend contacting the local school district to confirm school assignments for this home.
Get a cash offer in 3 minutes
Find out how much your home could sell for in as little as 3 minutes with a no-obligation cash offer.
Estimated market value$1,898,100
Get a cash offer in 3 minutes
Find out how much your home could sell for in as little as 3 minutes with a no-obligation cash offer.
Estimated market value
$1,898,100
