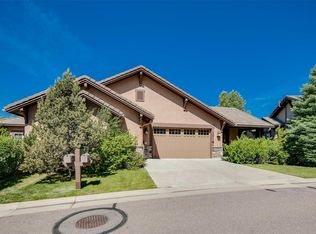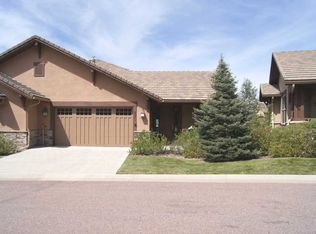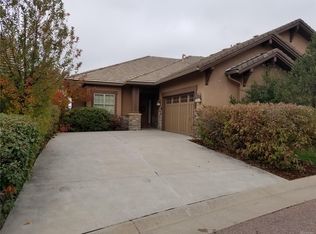Experience the true Colorado mountain luxury lifestyle! Newly remodeled ranch style patio home! Shows and lives like brand new! New hardwood floors! New slab granite! New paint throughout! New plantation shutters! New carpet! New fixtures! Softly lived in! 3 grand bedrooms, 3 baths! Oversized, attached 2-car! Open Study / flex-room at Entry! Main level Master Suite! Gourmet Cook's Kitchen w/ new slab granite, natural cherry cabs, stainless appliances, eating bar/prep island, walk-in pantry! Custom stone fireplace w/ new rustic mantle! Great covered deck with amazing mountain views and glorious sunsets! Electric sun shades! Walk-out level features an additional covered patio! Full, pro finished walk-out basement w/ 12' ceilings, 2 additional bedrms, full bath, rec room w/ massive built-in wet bar & loads of storage! 65 gal water htr! 96% efficient Amana furn! Humidifier! Water softener! Walk to the Village adult pool & fitness center! This is a chance of a lifetime! You deserve it!
This property is off market, which means it's not currently listed for sale or rent on Zillow. This may be different from what's available on other websites or public sources.


