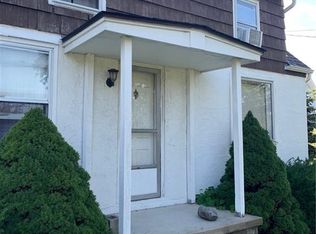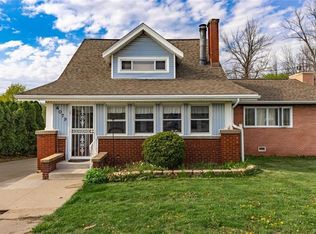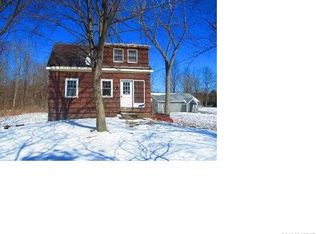Closed
$342,000
4373 Cambria Wilson Rd, Lockport, NY 14094
3beds
1,248sqft
Single Family Residence
Built in 1992
0.4 Acres Lot
$363,600 Zestimate®
$274/sqft
$2,262 Estimated rent
Home value
$363,600
$335,000 - $396,000
$2,262/mo
Zestimate® history
Loading...
Owner options
Explore your selling options
What's special
Welcome home!! This perfectly maintained 3 bedroom 2 full bath Ranch with attached 4 car garage is situated on just about a 1/2 in a beautiful country setting!! The spacious living room with vaulted ceilings flows into the gorgeous eat in kitchen fully equipped with stainless steel appliances, pantry and breakfast bar. This home offers 3 spacious bedrooms with ample closet space. The primary offers an en suite. Finished basement with gas fireplace has 3 additional living areas a great space for playroom/office, work out or family room. Off the dining area in the kitchen sliding glass doors lead to a backyard oasis. The 24x12 covered deck with pine groove vaulted ceilings and slated stone is the perfect place to entertain. The yard is fully fenced with a 50 ft dog run and offers a custom fire pit area. Additional updates on this home include metal roof on house and shed also a 200 amp electrical service. Don’t miss your opportunity to see this home and make it your own!!! Showings start Tuesday 4/2.
Zillow last checked: 8 hours ago
Listing updated: June 27, 2024 at 06:39am
Listed by:
Jennifer M Ranaletti 716-597-5073,
HUNT Real Estate Corporation
Bought with:
Beth A Sherman, 10301201402
Serota Real Estate LLC
Source: NYSAMLSs,MLS#: B1528092 Originating MLS: Buffalo
Originating MLS: Buffalo
Facts & features
Interior
Bedrooms & bathrooms
- Bedrooms: 3
- Bathrooms: 2
- Full bathrooms: 2
- Main level bathrooms: 2
- Main level bedrooms: 3
Bedroom 1
- Level: First
- Dimensions: 15 x 12
Bedroom 1
- Level: First
- Dimensions: 15.00 x 12.00
Bedroom 2
- Level: First
- Dimensions: 13 x 10
Bedroom 2
- Level: First
- Dimensions: 13.00 x 10.00
Bedroom 3
- Level: First
- Dimensions: 11 x 9
Bedroom 3
- Level: First
- Dimensions: 11.00 x 9.00
Dining room
- Level: First
- Dimensions: 12 x 12
Dining room
- Level: First
- Dimensions: 12.00 x 12.00
Kitchen
- Level: First
- Dimensions: 12 x 10
Kitchen
- Level: First
- Dimensions: 12.00 x 10.00
Living room
- Level: First
- Dimensions: 20 x 12
Living room
- Level: First
- Dimensions: 20.00 x 12.00
Other
- Level: Basement
- Dimensions: 12 x 15
Other
- Level: Basement
- Dimensions: 12 x 15
Other
- Level: Basement
- Dimensions: 15.00 x 24.00
Other
- Level: Basement
- Dimensions: 12.00 x 15.00
Other
- Level: Basement
- Dimensions: 12.00 x 15.00
Other
- Level: Basement
- Dimensions: 15.00 x 24.00
Heating
- Other, See Remarks, Baseboard
Cooling
- Window Unit(s)
Appliances
- Included: Dishwasher, Gas Oven, Gas Range, Propane Water Heater, Refrigerator
- Laundry: In Basement
Features
- Breakfast Bar, Ceiling Fan(s), Cathedral Ceiling(s), Separate/Formal Dining Room, Eat-in Kitchen, Separate/Formal Living Room, Home Office, Country Kitchen, Living/Dining Room, Pantry, Natural Woodwork, Bedroom on Main Level, Main Level Primary
- Flooring: Carpet, Ceramic Tile, Laminate, Varies
- Basement: Full,Partially Finished,Sump Pump
- Number of fireplaces: 1
Interior area
- Total structure area: 1,248
- Total interior livable area: 1,248 sqft
Property
Parking
- Total spaces: 4
- Parking features: Attached, Garage, Workshop in Garage, Driveway, Garage Door Opener
- Attached garage spaces: 4
Accessibility
- Accessibility features: Low Threshold Shower
Features
- Levels: One
- Stories: 1
- Patio & porch: Deck, Open, Porch
- Exterior features: Concrete Driveway, Deck, Fully Fenced
- Fencing: Full
Lot
- Size: 0.40 Acres
- Dimensions: 100 x 174
- Features: Residential Lot
Details
- Additional structures: Shed(s), Storage
- Parcel number: 2920000780000001023000
- Special conditions: Standard
Construction
Type & style
- Home type: SingleFamily
- Architectural style: Ranch
- Property subtype: Single Family Residence
Materials
- Stone, Vinyl Siding, Copper Plumbing
- Foundation: Poured
- Roof: Metal
Condition
- Resale
- Year built: 1992
Utilities & green energy
- Electric: Circuit Breakers
- Sewer: Septic Tank
- Water: Connected, Public
- Utilities for property: High Speed Internet Available, Water Connected
Community & neighborhood
Location
- Region: Lockport
Other
Other facts
- Listing terms: Cash,Conventional,FHA,USDA Loan,VA Loan
Price history
| Date | Event | Price |
|---|---|---|
| 6/26/2024 | Sold | $342,000+6.9%$274/sqft |
Source: | ||
| 4/5/2024 | Pending sale | $319,900$256/sqft |
Source: | ||
| 4/1/2024 | Listed for sale | $319,900+18.5%$256/sqft |
Source: | ||
| 7/28/2022 | Sold | $270,000+20.1%$216/sqft |
Source: | ||
| 5/20/2022 | Pending sale | $224,900$180/sqft |
Source: | ||
Public tax history
| Year | Property taxes | Tax assessment |
|---|---|---|
| 2024 | -- | $270,000 |
| 2023 | -- | $270,000 +97.4% |
| 2022 | -- | $136,800 |
Find assessor info on the county website
Neighborhood: 14094
Nearby schools
GreatSchools rating
- 7/10Thomas Marks Elementary SchoolGrades: PK-5Distance: 7.3 mi
- 7/10Wilson High SchoolGrades: 6-12Distance: 7.2 mi
Schools provided by the listing agent
- District: Wilson
Source: NYSAMLSs. This data may not be complete. We recommend contacting the local school district to confirm school assignments for this home.


