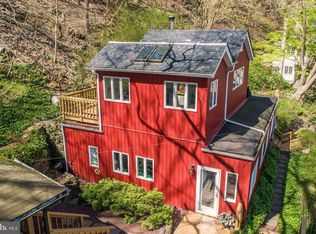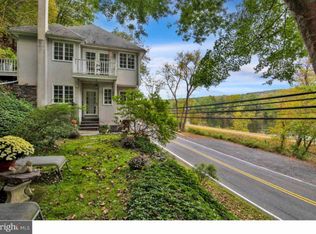A tranquil rivertown escape carved into the mountainside... A delightful retreat for those seeking a river oasis. River Falls was uniquely designed to offer up spectacular views no matter where you look!- imagine seeing the river from every room. Sit outside on the bluestone patio, close your eyes and listen to the soothing sounds of the natural falls flowing from the hillside. The main cottage offers an open floor plan, hardwood floors, a reading cove and a spiral staircase to the second level with the river insight everywhere you look. The main bathroom was recently renovated. The master bedroom has a deck with views of the hillside and sounds of the falls. Walking next door to the post and beam studio which offers an addiional 528 sq ft of space, you'll find two rocking chair style porches, a studio or family room with exposed stone wall and a walk up loft. Set along a bucolic stretch of scenic and picturesque River Road it's within minutes of Villages of Point Pleasant and Lumberville, New Hope or Stockton. Enjoy all that the rivertowns have to offer. Truly a unique lifestyle home ideal for a weekend retreat. Note: googlemaps is not accurate, property is located north of Fleecydale
This property is off market, which means it's not currently listed for sale or rent on Zillow. This may be different from what's available on other websites or public sources.

