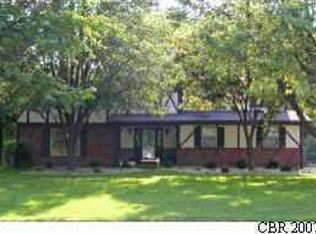Breathtaking Complete Remodel*Homes By Keeno*5 Bedroom*3.5 Baths*Above Grade*Large Parklike Yard*Parkside Schools*3500+ Sq Ft Finished*Premium Flooring*Hickory Cabinets*Ss Appliances*Stunning Tiled Baths*2 Master Suites*5x5 Double Head Tile Shower*Walk-In Closet*Stunning Kitchen-Family Rm Area With Double Sided Gas Fireplace*Enclosed 24x12 Porch Overseeing Private Fenced Rear Yard*New Roof, Plumbing, Fixtures, Windows, Doors, Int Trim, Water Heater. Taxes Have No Exemptions.
This property is off market, which means it's not currently listed for sale or rent on Zillow. This may be different from what's available on other websites or public sources.

