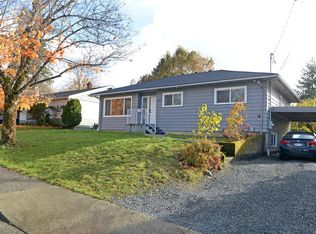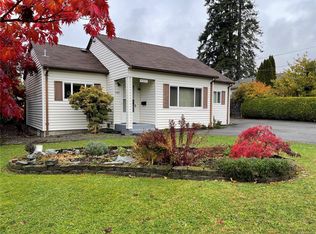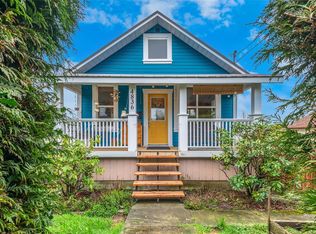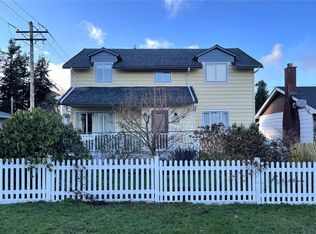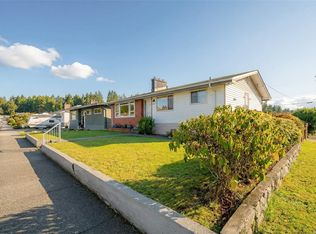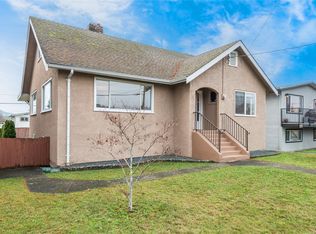Character home on a quiet North Port street. The main floor of this 1940's home features a large living room with natural gas fireplace and french door access to covered deck, kitchen with adjoining dining area, three large bedrooms, an office and a four piece bath. Upstairs, there are two smaller bedrooms or hobby rooms and tons of storage. The lower level contains 3 finished rooms, a 2 piece bath and a drive-in workshop, perfect for the any number of hobbies or storage. Other features include a natural gas furnace, an aluminum shingle roof, vinyl siding and newer windows. An attached garage with covered roof top deck (accessed form the main floor living room) a fenced back yard which has been nicely landscaped, a 15'X8.5" greenhouse, and custom built gazebo from which to sit and appreciate the tranquility of an English garden.
For sale
C$549,000
4372 Princess Rd, Pt Alberni, BC V9Y 5R1
5beds
2baths
2,350sqft
Single Family Residence
Built in 1940
8,276.4 Square Feet Lot
$-- Zestimate®
C$234/sqft
C$-- HOA
What's special
Three large bedroomsTons of storageDrive-in workshopNatural gas furnaceAluminum shingle roofVinyl sidingNewer windows
- 16 days |
- 73 |
- 3 |
Zillow last checked: 8 hours ago
Listing updated: January 26, 2026 at 02:56pm
Listed by:
Gary Gray,
RE/MAX Mid-Island Realty
Source: VIVA,MLS®#: 1024167
Facts & features
Interior
Bedrooms & bathrooms
- Bedrooms: 5
- Bathrooms: 2
- Main level bathrooms: 1
- Main level bedrooms: 3
Kitchen
- Level: Main
Heating
- Forced Air, Natural Gas
Cooling
- None
Appliances
- Included: F/S/W/D
- Laundry: Inside
Features
- Eating Area
- Flooring: Mixed
- Windows: Insulated Windows, Vinyl Frames
- Basement: Partial,Partially Finished,Walk-Out Access,With Windows
- Number of fireplaces: 1
- Fireplace features: Gas
Interior area
- Total structure area: 2,648
- Total interior livable area: 2,350 sqft
Property
Parking
- Total spaces: 4
- Parking features: Attached, Driveway, Garage
- Attached garage spaces: 1
- Has uncovered spaces: Yes
Features
- Entry location: Main Level
- Patio & porch: Balcony/Deck
- Exterior features: Garden
- Fencing: Fenced
- Has view: Yes
- View description: Mountain(s)
Lot
- Size: 8,276.4 Square Feet
- Dimensions: 66X125
- Features: Easy Access, Marina Nearby, Park Setting, Quiet Area, Recreation Nearby, Rectangular Lot
Details
- Additional structures: Gazebo, Greenhouse, Workshop
- Zoning: R
- Zoning description: Residential
Construction
Type & style
- Home type: SingleFamily
- Architectural style: Character
- Property subtype: Single Family Residence
Materials
- Frame Wood, Vinyl Siding
- Foundation: Concrete Perimeter
- Roof: Metal
Condition
- Resale
- New construction: No
- Year built: 1940
Utilities & green energy
- Water: Municipal
Community & HOA
Location
- Region: Pt Alberni
Financial & listing details
- Price per square foot: C$234/sqft
- Tax assessed value: C$495,000
- Annual tax amount: C$4,084
- Date on market: 1/26/2026
- Ownership: Freehold
- Road surface type: Paved
Gary Gray
(250) 723-5666
By pressing Contact Agent, you agree that the real estate professional identified above may call/text you about your search, which may involve use of automated means and pre-recorded/artificial voices. You don't need to consent as a condition of buying any property, goods, or services. Message/data rates may apply. You also agree to our Terms of Use. Zillow does not endorse any real estate professionals. We may share information about your recent and future site activity with your agent to help them understand what you're looking for in a home.
Price history
Price history
| Date | Event | Price |
|---|---|---|
| 1/26/2026 | Listed for sale | C$549,000C$234/sqft |
Source: VIVA #1024167 Report a problem | ||
Public tax history
Public tax history
Tax history is unavailable.Climate risks
Neighborhood: V9Y
Nearby schools
GreatSchools rating
No schools nearby
We couldn't find any schools near this home.
- Loading
