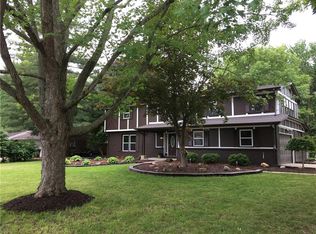Super home with 5 bedrooms, or use 5th as an office, and 2.5 baths. Living rm, dining rm, and family rm with 2 sided fireplace. Kitchen has breakfast bar. Lovely screened-in sun room. Landscaped with mature trees. Parti al unfinished basement. Many updates include new flooring throughout. Stainless gas grill. Security system. Outside well for watering. A definite must see!
This property is off market, which means it's not currently listed for sale or rent on Zillow. This may be different from what's available on other websites or public sources.

