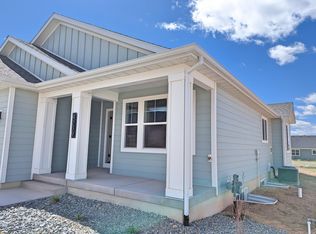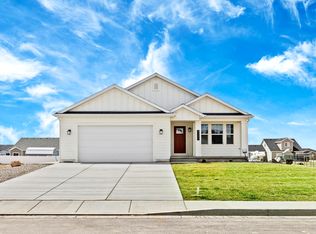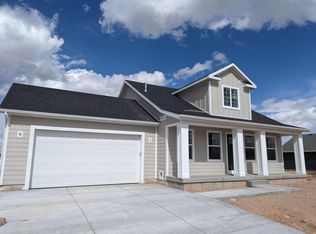Sold on 05/15/25
Price Unknown
4372 N Half Mile Rd, Cedar City, UT 84721
3beds
2baths
1,636sqft
Single Family Residence
Built in 2021
0.3 Acres Lot
$464,500 Zestimate®
$--/sqft
$2,061 Estimated rent
Home value
$464,500
Estimated sales range
Not available
$2,061/mo
Zestimate® history
Loading...
Owner options
Explore your selling options
What's special
Finally—A like-new home, but better! All the benefits of new construction and more! This 0.3 acre property sits on a corner lot and features a fully finished backyard, full block wall, & a detached garage/shop with 220 power. Enjoy year-round comfort with a west-facing driveway—less snow in the winter & a shaded backyard in the summer—ideal for relaxation under the gazebo. Inside, you'll find granite countertops, custom built-ins, a composite kitchen sink, and more. The vented microwave, upgraded furnace, & gas fireplace add efficiency and comfort. Even better? Paid-off SOLAR at closing means huge savings on energy costs! Plus, no HOA! With a gas stub on the patio for easy grilling and custom window coverings already installed, this home is better than new and ready for you to move in.
Zillow last checked: 8 hours ago
Listing updated: May 15, 2025 at 12:53pm
Listed by:
Jenny L Vossler 435-586-2777,
ERA Realty Center
Bought with:
NON BOARD AGENT
NON MLS OFFICE
Source: WCBR,MLS#: 25-259219
Facts & features
Interior
Bedrooms & bathrooms
- Bedrooms: 3
- Bathrooms: 2
Primary bedroom
- Description: Walk-In Closet, Secluded from Secondary Bedrooms
- Level: Main
Bedroom 2
- Description: Ceiling Fan, Large Closet
- Level: Main
Bedroom 3
- Description: Ceiling Fan, Large Closet
- Level: Main
Bathroom
- Description: Dual Sinks, Cultured Marble Shower w/Bench
- Level: Main
Bathroom
- Description: Large Custom Vanity
- Level: Main
Dining room
- Description: Open Concept Living/Kitchen/Dining
- Level: Main
Kitchen
- Description: Vented Microwave, Upgraded Countertops, Pantry
- Level: Main
Laundry
- Description: Sink, Gas & Electric Dryer Connection
- Level: Main
Living room
- Description: Ceiling Fan, Gas Fireplace, Custom Built-Ins
- Level: Main
Heating
- Natural Gas
Cooling
- Central Air, None
Features
- See Remarks
- Number of fireplaces: 1
Interior area
- Total structure area: 1,636
- Total interior livable area: 1,636 sqft
- Finished area above ground: 1,636
Property
Parking
- Total spaces: 3
- Parking features: Attached, Detached, Garage Door Opener
- Attached garage spaces: 3
Features
- Stories: 1
Lot
- Size: 0.30 Acres
- Features: Corner Lot, Curbs & Gutters
Details
- Parcel number: A088300100000
- Zoning description: Residential
Construction
Type & style
- Home type: SingleFamily
- Property subtype: Single Family Residence
Materials
- Rock, Vinyl Siding
- Roof: Asphalt
Condition
- Built & Standing
- Year built: 2021
Utilities & green energy
- Utilities for property: Electricity Connected, Natural Gas Connected
Community & neighborhood
Community
- Community features: Sidewalks
Location
- Region: Cedar City
HOA & financial
HOA
- Has HOA: No
Other
Other facts
- Road surface type: Paved
Price history
| Date | Event | Price |
|---|---|---|
| 5/15/2025 | Sold | -- |
Source: WCBR #25-259219 Report a problem | ||
| 4/14/2025 | Pending sale | $477,500$292/sqft |
Source: WCBR #25-259219 Report a problem | ||
| 3/12/2025 | Listed for sale | $477,500$292/sqft |
Source: WCBR #25-259219 Report a problem | ||
Public tax history
Tax history is unavailable.
Neighborhood: 84721
Nearby schools
GreatSchools rating
- 5/10Enoch SchoolGrades: K-5Distance: 0.7 mi
- 7/10Cedar Middle SchoolGrades: 6-8Distance: 7.3 mi
- 8/10Cedar City High SchoolGrades: 9-12Distance: 6.5 mi


