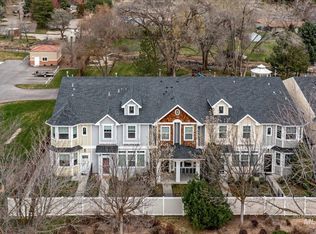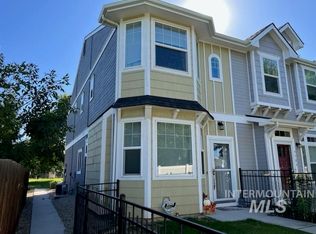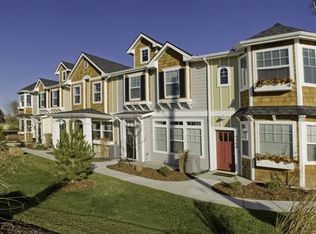Sold
Price Unknown
4372 N Five Mile Rd, Boise, ID 83713
3beds
3baths
1,456sqft
Townhouse
Built in 2012
2,178 Square Feet Lot
$386,300 Zestimate®
$--/sqft
$2,047 Estimated rent
Home value
$386,300
$367,000 - $406,000
$2,047/mo
Zestimate® history
Loading...
Owner options
Explore your selling options
What's special
Private and quiet! This two story townhome with custom finishes is tucked away off of Five Mile Rd in Boise with a fenced patio! Open concept main floor with a breakfast bar, dining area, half bath and large west facing windows flooding the room with natural light. Granite counters and full backsplash in the kitchen hand picked by the seller during construction. Upstairs conveniently includes the large laundry room, a desk nook, 2 bedrooms, full bath and the owners suite. Enjoy the private East facing balcony off the owners suite as the sun rises over looking the community playground and canal. Nearby neighborhood shopping and quick access across the valley to downtown Boise, BSU, Meridian, Kuna, Boise River Greenbelt and highway 55 for your escape to the mountains.
Zillow last checked: 8 hours ago
Listing updated: March 06, 2024 at 12:52pm
Listed by:
Van States 208-867-6645,
Keller Williams Realty Boise,
Sarah Lett 208-371-4929,
Keller Williams Realty Boise
Bought with:
Lora Callister
Keller Williams Realty Boise
Source: IMLS,MLS#: 98899238
Facts & features
Interior
Bedrooms & bathrooms
- Bedrooms: 3
- Bathrooms: 3
Primary bedroom
- Level: Upper
- Area: 154
- Dimensions: 14 x 11
Bedroom 2
- Level: Upper
- Area: 99
- Dimensions: 11 x 9
Bedroom 3
- Level: Upper
- Area: 99
- Dimensions: 11 x 9
Kitchen
- Level: Main
- Area: 108
- Dimensions: 12 x 9
Office
- Level: Upper
- Area: 80
- Dimensions: 10 x 8
Heating
- Forced Air, Natural Gas
Cooling
- Central Air
Appliances
- Included: Gas Water Heater, Dishwasher, Disposal, Microwave, Oven/Range Freestanding
Features
- Bath-Master, Split Bedroom, Den/Office, Great Room, Double Vanity, Walk-In Closet(s), Breakfast Bar, Pantry, Granite Counters, Number of Baths Upper Level: 2
- Has basement: No
- Has fireplace: No
Interior area
- Total structure area: 1,456
- Total interior livable area: 1,456 sqft
- Finished area above ground: 1,456
- Finished area below ground: 0
Property
Parking
- Total spaces: 2
- Parking features: Attached, Alley Access, Driveway
- Attached garage spaces: 2
- Has uncovered spaces: Yes
Features
- Levels: Two
Lot
- Size: 2,178 sqft
- Dimensions: 110 x 20
- Features: Sm Lot 5999 SF, Irrigation Available, Auto Sprinkler System, Full Sprinkler System, Pressurized Irrigation Sprinkler System
Details
- Parcel number: R1383310040
- Zoning: R1C
Construction
Type & style
- Home type: Townhouse
- Property subtype: Townhouse
Materials
- Frame, HardiPlank Type
- Roof: Composition
Condition
- Year built: 2012
Details
- Builder name: Ted Mason Homes
Utilities & green energy
- Water: Public
- Utilities for property: Sewer Connected, Cable Connected, Broadband Internet
Green energy
- Green verification: ENERGY STAR Certified Homes
Community & neighborhood
Location
- Region: Boise
- Subdivision: Chatham Towne
HOA & financial
HOA
- Has HOA: Yes
- HOA fee: $125 monthly
Other
Other facts
- Listing terms: Cash,Conventional,FHA,VA Loan
- Ownership: Fee Simple,Fractional Ownership: No
- Road surface type: Paved
Price history
Price history is unavailable.
Public tax history
| Year | Property taxes | Tax assessment |
|---|---|---|
| 2025 | $1,553 -10.8% | $385,900 +7.3% |
| 2024 | $1,740 -4.6% | $359,800 -4.1% |
| 2023 | $1,825 -1.3% | $375,000 -5.1% |
Find assessor info on the county website
Neighborhood: West Valley
Nearby schools
GreatSchools rating
- 9/10McMillan ElementaryGrades: PK-5Distance: 0.3 mi
- 9/10Lowell Scott Middle SchoolGrades: 6-8Distance: 1.9 mi
- 8/10Centennial High SchoolGrades: 9-12Distance: 1.2 mi
Schools provided by the listing agent
- Elementary: McMillan
- Middle: Lowell Scott Middle
- High: Centennial
- District: West Ada School District
Source: IMLS. This data may not be complete. We recommend contacting the local school district to confirm school assignments for this home.


