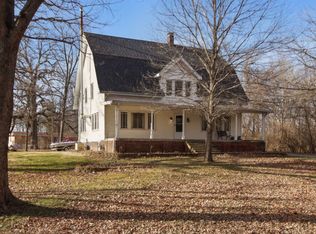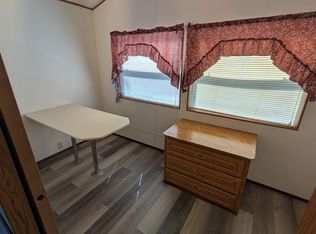Closed
$560,000
4372 N 1475 East Rd, Heyworth, IL 61745
3beds
2,464sqft
Single Family Residence
Built in 2019
8 Acres Lot
$611,600 Zestimate®
$227/sqft
$1,736 Estimated rent
Home value
$611,600
$563,000 - $667,000
$1,736/mo
Zestimate® history
Loading...
Owner options
Explore your selling options
What's special
Meticulously designed and maintained. A contemporary piece of art and a true oasis. Nestled on 8 acres, the sleek design, open and functional living space and abundance of natural light puts this property in a league of its own. Designed by and for an architect- no detail was spared. Three bedrooms 2 full bathrooms, open and bright floor plan. Two story entry and high end custom finishes throughout. Large open eat-in kitchen with custom floor to ceiling solid Amish cabinetry, quartz countertops, SS GE appliances, double ovens, sleek SS sink and gorgoeous wood flooring. Spacious and bright living area with gas fire place and beautifully designed surround and built ins. Oversized primary suite, custom closet, and spa-like ensuite- heated tile flooring, gorgeous glass shower with tile surround and double sinks. Two additional bedrooms and an additional large full bathroom with heated tiled flooring and custom tiled shower. Oversized main level laundry room with built in cabinetry. Large screened in porch spans across the back of the house and showcases the gorgeous and private timber views. Additional features include but not limited to.. newer well and septic, reverse osmosis drinking water system, 2 zone HVAC. *Information deemed reliable but not guaranteed*
Zillow last checked: 8 hours ago
Listing updated: June 26, 2024 at 02:04am
Listing courtesy of:
Taylor Hoffman 309-287-6513,
Coldwell Banker Real Estate Group
Bought with:
Samantha Starkey-Walden
CORE 3 Residential Real Estate LLC
Source: MRED as distributed by MLS GRID,MLS#: 12054018
Facts & features
Interior
Bedrooms & bathrooms
- Bedrooms: 3
- Bathrooms: 2
- Full bathrooms: 2
Primary bedroom
- Features: Bathroom (Half)
- Level: Main
- Area: 368 Square Feet
- Dimensions: 23X16
Bedroom 2
- Level: Basement
- Area: 170 Square Feet
- Dimensions: 17X10
Bedroom 3
- Level: Basement
- Area: 176 Square Feet
- Dimensions: 11X16
Kitchen
- Level: Main
- Area: 368 Square Feet
- Dimensions: 16X23
Laundry
- Level: Main
- Area: 117 Square Feet
- Dimensions: 9X13
Living room
- Level: Main
- Area: 504 Square Feet
- Dimensions: 24X21
Screened porch
- Level: Main
- Area: 299 Square Feet
- Dimensions: 23X13
Heating
- Other, Radiant Floor
Cooling
- Central Air
Features
- Cathedral Ceiling(s), 1st Floor Full Bath, Walk-In Closet(s), Open Floorplan
- Flooring: Hardwood
- Basement: Finished,Partially Finished,Full
- Number of fireplaces: 1
- Fireplace features: Gas Log, Family Room
Interior area
- Total structure area: 2,631
- Total interior livable area: 2,464 sqft
Property
Parking
- Total spaces: 2
- Parking features: On Site, Attached, Garage
- Attached garage spaces: 2
Accessibility
- Accessibility features: No Disability Access
Features
- Stories: 2
- Exterior features: Lighting
Lot
- Size: 8 Acres
- Features: Landscaped, Wooded, Mature Trees
Details
- Parcel number: 2821401003
- Special conditions: None
Construction
Type & style
- Home type: SingleFamily
- Architectural style: Contemporary
- Property subtype: Single Family Residence
Materials
- Vinyl Siding, Cedar
Condition
- New construction: No
- Year built: 2019
Utilities & green energy
- Sewer: Septic Tank
- Water: Well
Community & neighborhood
Location
- Region: Heyworth
- Subdivision: Not Applicable
Other
Other facts
- Listing terms: Cash
- Ownership: Fee Simple
Price history
| Date | Event | Price |
|---|---|---|
| 6/24/2024 | Sold | $560,000+1.8%$227/sqft |
Source: | ||
| 5/21/2024 | Pending sale | $550,000$223/sqft |
Source: | ||
| 5/21/2024 | Contingent | $550,000$223/sqft |
Source: | ||
| 5/12/2024 | Listed for sale | $550,000+605.1%$223/sqft |
Source: | ||
| 8/7/2018 | Sold | $78,000$32/sqft |
Source: Public Record Report a problem | ||
Public tax history
| Year | Property taxes | Tax assessment |
|---|---|---|
| 2024 | $12,072 +8.6% | $160,590 +9.5% |
| 2023 | $11,117 +4% | $146,711 +9.1% |
| 2022 | $10,686 +2.2% | $134,523 +4.2% |
Find assessor info on the county website
Neighborhood: 61745
Nearby schools
GreatSchools rating
- 8/10Heyworth Elementary SchoolGrades: PK-6Distance: 2.4 mi
- 6/10Heyworth Jr-Sr High SchoolGrades: 7-12Distance: 2.5 mi
Schools provided by the listing agent
- Elementary: Heyworth Elementary
- Middle: Flanagan Jr High School
- High: Heyworth High School
- District: 4
Source: MRED as distributed by MLS GRID. This data may not be complete. We recommend contacting the local school district to confirm school assignments for this home.

Get pre-qualified for a loan
At Zillow Home Loans, we can pre-qualify you in as little as 5 minutes with no impact to your credit score.An equal housing lender. NMLS #10287.

