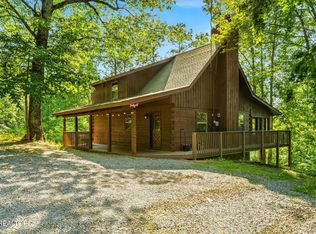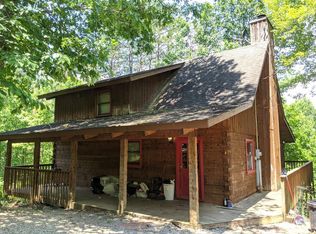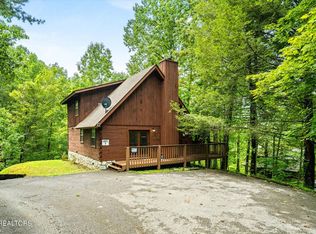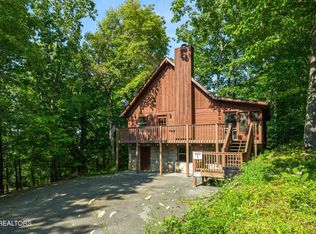Sold for $460,000
$460,000
4372 Boogertown Rd APT 1, Sevierville, TN 37876
2beds
1,156sqft
Single Family Residence
Built in 1993
0.87 Acres Lot
$460,200 Zestimate®
$398/sqft
$2,412 Estimated rent
Home value
$460,200
$433,000 - $492,000
$2,412/mo
Zestimate® history
Loading...
Owner options
Explore your selling options
What's special
$67,241 gross rental income in 2024. Turn-key, renovated 2 bedroom 2 bath cabin on 0.87 ACRES just 4 minutes from Gatlinburg's Arts & CraftsCommunity and only 10 minutes from the entrance to the Great Smoky Mountains National Park. You will love LEVEL YARD WITH OUTDOOR FIREPIT. The layout includesa KING SIZE suite on the main level and a SECOND KING SIZE suite upstairs with a bonus sleeper sofa providing flexibility and comfort for a variety of guestarrangements. The open-concept living area features soaring cathedral ceilings and a cozy stone fireplace, creating an inviting space to relax after a day in the mountains.The recently updated kitchen boasts new cabinetry, granite countertops, and stainless steel appliances - perfect for entertaining. Outside, a spacious screened-in deckoffers a comfortable sitting area, plus covered deck with a bubbling hot tub ideal for enjoying the peaceful mountain setting year-round. In 2022 owners completelyremodeled the property: new roof, exterior stained, new appliances, new LVP flooring throughout, full bathroom remodels with new vanities, granite counters, fixtures, shower and toilet, new doors throughout, new light fixtures, new windows etc. High-speed Xfinity internet. Whether you're seeking an investment property, a personal retreat, or a mountain getaway, this property offers the ideal blend of comfort, style, and location
Zillow last checked: 8 hours ago
Listing updated: December 29, 2025 at 02:38pm
Listed by:
Rasa Baldino 866-415-0797,
Century 21 MVP
Bought with:
Reagen Natho, 366504
eXp Realty, LLC
Source: East Tennessee Realtors,MLS#: 1322548
Facts & features
Interior
Bedrooms & bathrooms
- Bedrooms: 2
- Bathrooms: 2
- Full bathrooms: 2
Heating
- Central, Heat Pump, Electric
Cooling
- Central Air, Ceiling Fan(s)
Appliances
- Included: Dishwasher, Dryer, Microwave, Range, Refrigerator, Washer
Features
- Cathedral Ceiling(s), Kitchen Island, Eat-in Kitchen
- Basement: Crawl Space
- Number of fireplaces: 1
- Fireplace features: Wood Burning
Interior area
- Total structure area: 1,156
- Total interior livable area: 1,156 sqft
Property
Parking
- Parking features: Off Street
Features
- Has view: Yes
- View description: Trees/Woods
Lot
- Size: 0.87 Acres
- Features: Wooded, Irregular Lot
Details
- Parcel number: 107 060.00
Construction
Type & style
- Home type: SingleFamily
- Architectural style: Cabin
- Property subtype: Single Family Residence
Materials
- Wood Siding, Log, Frame
Condition
- Year built: 1993
Utilities & green energy
- Sewer: Septic Tank
- Water: Shared Well
Community & neighborhood
Location
- Region: Sevierville
- Subdivision: Whispering Oaks
Price history
| Date | Event | Price |
|---|---|---|
| 12/24/2025 | Sold | $460,000-7.6%$398/sqft |
Source: | ||
| 11/25/2025 | Pending sale | $498,000$431/sqft |
Source: | ||
| 11/21/2025 | Listed for sale | $498,000-9.3%$431/sqft |
Source: | ||
| 6/18/2025 | Listing removed | $549,000$475/sqft |
Source: | ||
| 5/23/2025 | Listed for sale | $549,000+102.4%$475/sqft |
Source: | ||
Public tax history
| Year | Property taxes | Tax assessment |
|---|---|---|
| 2025 | $1,391 | $94,000 |
| 2024 | $1,391 +60% | $94,000 +60% |
| 2023 | $870 | $58,750 |
Find assessor info on the county website
Neighborhood: 37876
Nearby schools
GreatSchools rating
- 7/10Catons Chapel Elementary SchoolGrades: PK-6Distance: 2.8 mi
- 4/10Pigeon Forge Middle SchoolGrades: 7-9Distance: 7.5 mi
- 8/10Gatlinburg Pittman High SchoolGrades: 10-12Distance: 2.1 mi
Get pre-qualified for a loan
At Zillow Home Loans, we can pre-qualify you in as little as 5 minutes with no impact to your credit score.An equal housing lender. NMLS #10287.



