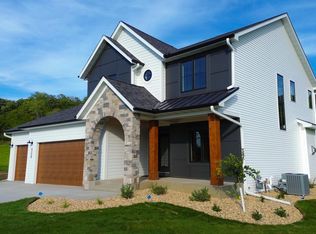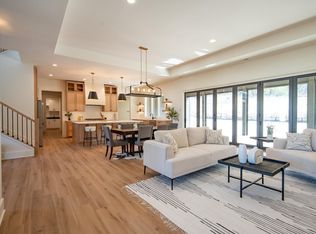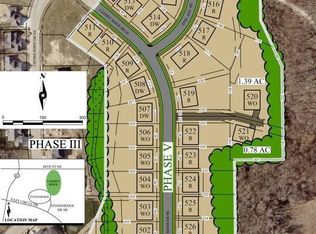Closed
$1,124,647
4372 22nd Ave NE, Rochester, MN 55906
3beds
3,265sqft
Single Family Residence
Built in 2023
0.52 Acres Lot
$1,160,800 Zestimate®
$344/sqft
$3,509 Estimated rent
Home value
$1,160,800
$1.06M - $1.28M
$3,509/mo
Zestimate® history
Loading...
Owner options
Explore your selling options
What's special
This 3 bedroom, 3 bathroom new construction patio home offers an assortment of wow factors. Walk inside from the zero entry porch and/or garage to 10' ceilings all around with bright light shining through oversized doors and windows. The kitchen is built for entertaining and cooking. Presenting a breathtaking 12' quartz center island not to be out done by the noteworthy 20X7 hidden pantry. With Cafe Appliances: Refrigerator, range, microwave drawer, custom hood, this kitchen will be difficult to leave. From the 16x16 four season room, step through your dual sliding 12' glass door to an east-facing patio and enjoy the quite evenings in the shade. Retire to your primary suites soothing ambience with tray ceiling and versatile lighting. Guests staying over? No problem! This home provides an independent bedroom, bathroom, and living room from the primary suites location. Enjoy the 1300 sq ft (24 x 34), lofted workshop, with HVAC and water lines installed, the possibilities are endless.
Zillow last checked: 8 hours ago
Listing updated: September 04, 2025 at 10:14pm
Listed by:
Jennifer Lawver 507-951-6665,
Elcor Realty of Rochester Inc.
Bought with:
Jennifer Lawver
Elcor Realty of Rochester Inc.
Source: NorthstarMLS as distributed by MLS GRID,MLS#: 6408188
Facts & features
Interior
Bedrooms & bathrooms
- Bedrooms: 3
- Bathrooms: 3
- Full bathrooms: 2
- 3/4 bathrooms: 1
Bedroom 1
- Level: Main
- Area: 255 Square Feet
- Dimensions: 17x15
Bedroom 2
- Level: Main
- Area: 192 Square Feet
- Dimensions: 12x16
Bedroom 3
- Level: Main
- Area: 225 Square Feet
- Dimensions: 15x15
Dining room
- Level: Main
- Area: 156 Square Feet
- Dimensions: 12x13
Other
- Level: Main
- Area: 256 Square Feet
- Dimensions: 16x16
Foyer
- Level: Main
- Area: 84 Square Feet
- Dimensions: 12x7
Great room
- Level: Main
- Area: 289 Square Feet
- Dimensions: 17x17
Kitchen
- Level: Main
- Area: 240 Square Feet
- Dimensions: 12x20
Laundry
- Level: Main
- Area: 77 Square Feet
- Dimensions: 11x7
Living room
- Level: Main
- Area: 306 Square Feet
- Dimensions: 17x18
Mud room
- Level: Main
- Area: 99 Square Feet
- Dimensions: 9x11
Other
- Level: Main
- Area: 140 Square Feet
- Dimensions: 7x20
Walk in closet
- Level: Main
- Area: 117 Square Feet
- Dimensions: 9x13
Heating
- Forced Air, Fireplace(s), Radiant Floor
Cooling
- Central Air
Appliances
- Included: Air-To-Air Exchanger, Dishwasher, Dryer, ENERGY STAR Qualified Appliances, Exhaust Fan, Humidifier, Gas Water Heater, Microwave, Range, Refrigerator, Stainless Steel Appliance(s), Washer, Water Softener Owned
Features
- Basement: Drain Tiled,Drainage System,Sump Pump
- Number of fireplaces: 2
- Fireplace features: Family Room, Gas, Insert, Living Room
Interior area
- Total structure area: 3,265
- Total interior livable area: 3,265 sqft
- Finished area above ground: 3,123
- Finished area below ground: 0
Property
Parking
- Total spaces: 3
- Parking features: Attached, Concrete, Floor Drain, Garage Door Opener, Heated Garage, Insulated Garage
- Attached garage spaces: 3
- Has uncovered spaces: Yes
- Details: Garage Dimensions (28x36)
Accessibility
- Accessibility features: No Stairs External
Features
- Levels: One
- Stories: 1
- Patio & porch: Covered, Enclosed, Front Porch, Patio, Porch
Lot
- Size: 0.52 Acres
- Dimensions: 82 x 195 x 145 x 217
- Features: Sod Included in Price
- Topography: Level
Details
- Additional structures: Workshop, Storage Shed
- Foundation area: 2894
- Parcel number: 731834086585
- Zoning description: Residential-Single Family
Construction
Type & style
- Home type: SingleFamily
- Property subtype: Single Family Residence
Materials
- Brick/Stone, Fiber Board, Block, Frame
- Foundation: Slab
- Roof: Asphalt,Pitched
Condition
- Age of Property: 2
- New construction: Yes
- Year built: 2023
Details
- Builder name: SENRICK CUSTOM HOMES LLC
Utilities & green energy
- Electric: Circuit Breakers, Power Company: Rochester Public Utilities
- Gas: Natural Gas
- Sewer: City Sewer/Connected
- Water: City Water/Connected
- Utilities for property: Underground Utilities
Community & neighborhood
Location
- Region: Rochester
- Subdivision: Cassidy Ridge 4th
HOA & financial
HOA
- Has HOA: No
Other
Other facts
- Road surface type: Paved
Price history
| Date | Event | Price |
|---|---|---|
| 9/4/2024 | Sold | $1,124,647+1036%$344/sqft |
Source: | ||
| 6/24/2024 | Sold | $99,000$30/sqft |
Source: | ||
| 11/20/2023 | Sold | $99,000$30/sqft |
Source: Public Record Report a problem | ||
| 10/12/2023 | Pending sale | $99,000$30/sqft |
Source: | ||
| 7/26/2023 | Price change | $99,000-87.8%$30/sqft |
Source: | ||
Public tax history
| Year | Property taxes | Tax assessment |
|---|---|---|
| 2024 | $1,606 | $139,100 +32.5% |
| 2023 | -- | $105,000 +381.7% |
| 2022 | $94 | $21,800 |
Find assessor info on the county website
Neighborhood: 55906
Nearby schools
GreatSchools rating
- 7/10Jefferson Elementary SchoolGrades: PK-5Distance: 2.4 mi
- 8/10Century Senior High SchoolGrades: 8-12Distance: 1.3 mi
- 4/10Kellogg Middle SchoolGrades: 6-8Distance: 2.1 mi
Schools provided by the listing agent
- Elementary: Jefferson
- Middle: Kellogg
- High: Century
Source: NorthstarMLS as distributed by MLS GRID. This data may not be complete. We recommend contacting the local school district to confirm school assignments for this home.
Get a cash offer in 3 minutes
Find out how much your home could sell for in as little as 3 minutes with a no-obligation cash offer.
Estimated market value
$1,160,800


