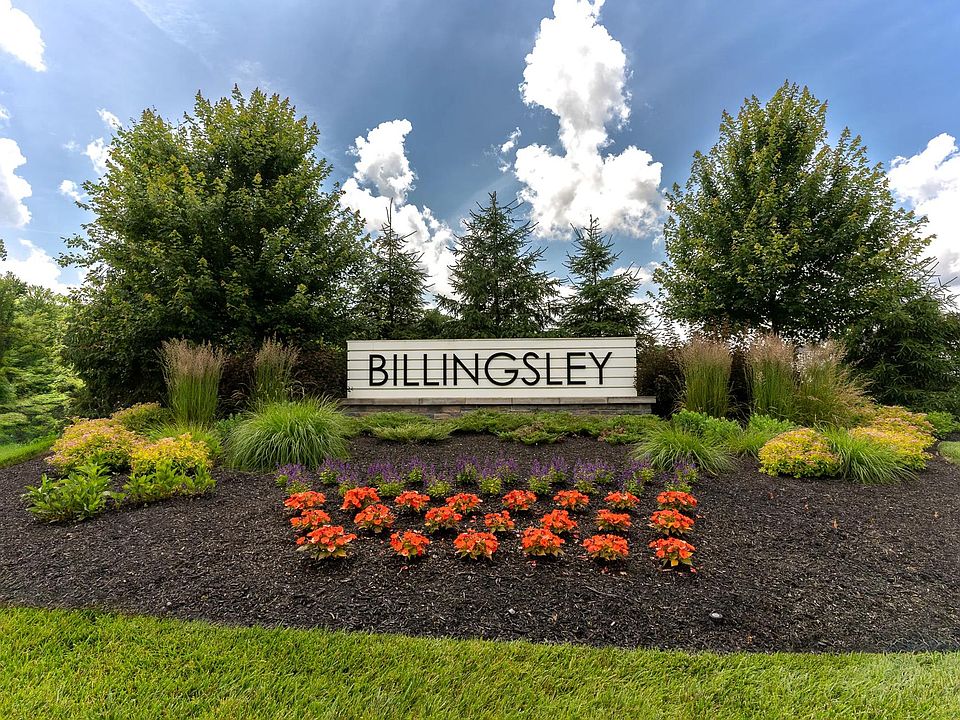Ask how you can lock your interest rate on this home today! The Astoria ranch townhome by Drees with full basement walkout features a finished lower level recreation room, bedroom, and full bath. The first floor features 9' ceilings, quartz counters in the kitchen and baths, tile in primary bath, luxury vinyl plank flooring throughout main living area, 2 bedrooms, and 2 full baths. Enjoy nature from the covered patio and private deck!
New construction
$439,900
4371 Windemere Cir, Batavia, OH 45103
3beds
--sqft
Single Family Residence, Landom./Patio Home
Built in ----
-- sqft lot
$-- Zestimate®
$--/sqft
$343/mo HOA
- 34 days
- on Zillow |
- 43 |
- 1 |
Zillow last checked: 7 hours ago
Listing updated: May 08, 2025 at 11:14am
Listed by:
Shelbey A Loudin 513-253-9353,
Drees / Zaring Realty 513-353-0715
Source: Cincy MLS,MLS#: 1839954 Originating MLS: Cincinnati Area Multiple Listing Service
Originating MLS: Cincinnati Area Multiple Listing Service

Travel times
Schedule tour
Select your preferred tour type — either in-person or real-time video tour — then discuss available options with the builder representative you're connected with.
Select a date
Facts & features
Interior
Bedrooms & bathrooms
- Bedrooms: 3
- Bathrooms: 3
- Full bathrooms: 3
Primary bedroom
- Features: Bath Adjoins, Walk-In Closet(s), Wall-to-Wall Carpet
- Level: First
- Area: 234
- Dimensions: 13 x 18
Bedroom 2
- Level: First
- Area: 143
- Dimensions: 11 x 13
Bedroom 3
- Level: Basement
- Area: 169
- Dimensions: 13 x 13
Bedroom 4
- Area: 0
- Dimensions: 0 x 0
Bedroom 5
- Area: 0
- Dimensions: 0 x 0
Primary bathroom
- Features: Shower, Double Vanity
Bathroom 1
- Features: Full
- Level: First
Bathroom 2
- Features: Full
- Level: First
Bathroom 3
- Features: Full
- Level: Basement
Dining room
- Area: 0
- Dimensions: 0 x 0
Family room
- Features: Walkout, Wood Floor
- Area: 352
- Dimensions: 22 x 16
Kitchen
- Features: Pantry, Quartz Counters, Eat-in Kitchen, Kitchen Island, Wood Floor
- Area: 208
- Dimensions: 16 x 13
Living room
- Area: 0
- Dimensions: 0 x 0
Office
- Area: 0
- Dimensions: 0 x 0
Heating
- Electric, Heat Pump
Cooling
- Central Air
Appliances
- Included: Dishwasher, Disposal, Microwave, Oven/Range, Electric Water Heater
Features
- High Ceilings, Ceiling Fan(s)
- Doors: Multi Panel Doors
- Windows: Slider, Vinyl
- Basement: Full,Partially Finished,Concrete,Walk-Out Access,WW Carpet
Interior area
- Total structure area: 0
Property
Parking
- Total spaces: 2
- Parking features: Off Street, Driveway, Garage Door Opener
- Attached garage spaces: 2
- Has uncovered spaces: Yes
Features
- Levels: One
- Stories: 1
- Patio & porch: Covered Deck/Patio
- Has view: Yes
- View description: Valley
Lot
- Features: Less than .5 Acre
- Topography: Cleared
Details
- Parcel number: NEW/UNDER CONST/TO BE BUILT
- Zoning description: Residential
Construction
Type & style
- Home type: SingleFamily
- Architectural style: Ranch
- Property subtype: Single Family Residence, Landom./Patio Home
Materials
- Stone, Vinyl Siding
- Foundation: Concrete Perimeter
- Roof: Shingle
Condition
- New construction: Yes
Details
- Builder name: The Drees Company
- Warranty included: Yes
Utilities & green energy
- Gas: None
- Sewer: Public Sewer
- Water: Public
- Utilities for property: Cable Connected
Community & HOA
Community
- Security: Smoke Alarm
- Subdivision: Billingsley - The Retreat
HOA
- Has HOA: Yes
- Services included: Insurance, Sewer, Water, Community Landscaping
- HOA fee: $265 monthly
- HOA name: Towne Properties
- Second HOA fee: $935 annually
Location
- Region: Batavia
Financial & listing details
- Date on market: 5/7/2025
- Listing terms: Special Financing
About the community
Billingsley - The Retreat is a new ranch-style townhome community conveniently-located off Amelia-Olive Branch Road in Batavia Township. The neighborhood is surrounded by mature trees and green space, plus a pool and pavilion. You're within minutes to great shopping, restaurants, entertainment at Eastgate and major highways are nearby. Drees townhomes feature easy low-maintenance living with craftsman architecture exteriors and open and spacious one- and two level floor plans to suit your active lifestyle.
Source: Drees Homes

