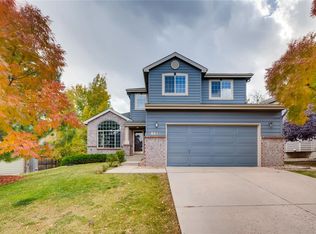WOW! Everything you wish for in this stunning, updated home! 4 bedrooms plus main floor bedroom/study with ?? bath, finished basement, huge family kitchen, private quiet cul-de-sac, garden shed and so much more! Immaculate, light and bright! Imagine sitting with amazing neighbors on the cozy front porch watching your children play in the cul-de-sac. As you enter the home the spacious, wide open floor plan is beautiful! A living room for family visits is complimented by a large dining room. The recently updated kitchen is gorgeous! Abundant storage plus a pantry and an island great for entertaining. Upstairs the three secondary bedrooms are separated from the master by a bridge. A generous master bedroom features a luxurious master bath and huge walk-in closet. The finished basement creates space for a large recreation room, plus a full bath and storage. The oversized patio is shady in the summertime for entertaining and barbeques. A cute garden/storage shed completes this amazing home!
This property is off market, which means it's not currently listed for sale or rent on Zillow. This may be different from what's available on other websites or public sources.
