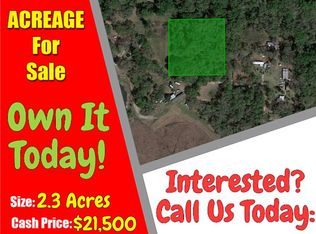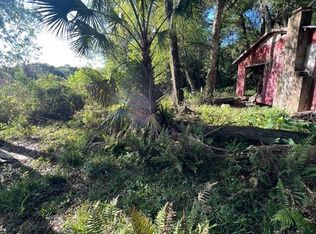Sold for $192,000 on 03/03/23
$192,000
4371 SW 113th Rd, Webster, FL 33597
3beds
1,216sqft
Mobile Home
Built in 2014
1 Acres Lot
$220,800 Zestimate®
$158/sqft
$1,593 Estimated rent
Home value
$220,800
$208,000 - $234,000
$1,593/mo
Zestimate® history
Loading...
Owner options
Explore your selling options
What's special
BEAUTIFUL 3/2 MOBILE HOME WITH WATER FRONT VIEW IN WEBSTER! This meticulously maintained 2014 mobile home has it all! Some of the updates to the home include a new AC unit in 2020, security system, covered patio area, above ground pool and storage shed. The 3 bedroom 2 bath home has a split floor plan with a master suite that boasts dual closets, as well as an en-suite bathroom that has a soaking tub as well as a shower stall and dual sink vanity. The kitchen, the center of the home has a large center island as the focal point as well as floor to ceiling cabinets, closet pantry and eating space. The kitchen opens up to the generously sized living room, perfect for hosting guests and gatherings. Additional rooms include the secondary bedrooms, a second full bath and interior laundry room. This home sits on an acre with plenty of room to roam. The front of the property is fenced with field fence and has a gate for privacy access. Right off the front porch boasts a beautiful view of a flag pond and tree line, that can't be beat. It is centrally located near major roadways and easy access to nearby towns, shopping and entertainment.
Zillow last checked: 8 hours ago
Listing updated: March 08, 2023 at 05:45pm
Listing Provided by:
Dale Ling 813-731-5415,
LING REALTY, LLC 813-731-5415,
Helene Raich 561-385-0707,
LING REALTY, LLC
Bought with:
Joyce Luloff, 3319449
BHHS FLORIDA PROPERTIES GROUP
Source: Stellar MLS,MLS#: T3409951 Originating MLS: Tampa
Originating MLS: Tampa

Facts & features
Interior
Bedrooms & bathrooms
- Bedrooms: 3
- Bathrooms: 2
- Full bathrooms: 2
Primary bedroom
- Level: First
- Dimensions: 14x12
Bedroom 2
- Features: Ceiling Fan(s)
- Level: First
- Dimensions: 14x9
Bedroom 3
- Features: Ceiling Fan(s)
- Level: First
- Dimensions: 11x8
Primary bathroom
- Features: Dual Sinks, Garden Bath, Tub with Separate Shower Stall
- Level: First
- Dimensions: 12x8
Bathroom 2
- Features: Tub With Shower
- Level: First
- Dimensions: 8x5
Kitchen
- Features: Kitchen Island, Pantry
- Level: First
- Dimensions: 18x14
Living room
- Level: First
- Dimensions: 14x14
Heating
- Central
Cooling
- Central Air
Appliances
- Included: Dishwasher, Electric Water Heater, Microwave, Range, Range Hood, Refrigerator, Water Softener
- Laundry: Inside, Laundry Room
Features
- Ceiling Fan(s), Kitchen/Family Room Combo, Split Bedroom, Thermostat, Walk-In Closet(s)
- Flooring: Laminate
- Windows: Blinds
- Has fireplace: No
Interior area
- Total interior livable area: 1,216 sqft
Property
Parking
- Total spaces: 1
- Parking features: Carport
- Carport spaces: 1
Features
- Levels: One
- Stories: 1
- Patio & porch: Covered, Patio
- Exterior features: Lighting, Storage
- Has private pool: Yes
- Pool features: Above Ground
- Has view: Yes
- View description: Water, Pond
- Has water view: Yes
- Water view: Water,Pond
Lot
- Size: 1 Acres
- Features: Flood Insurance Required, FloodZone
- Residential vegetation: Mature Landscaping
Details
- Parcel number: R11B060
- Zoning: RESI
- Special conditions: None
Construction
Type & style
- Home type: MobileManufactured
- Property subtype: Mobile Home
Materials
- Vinyl Siding
- Foundation: Crawlspace
- Roof: Shingle
Condition
- New construction: No
- Year built: 2014
Utilities & green energy
- Sewer: Septic Tank
- Water: Well
- Utilities for property: Cable Available, Electricity Connected, Private, Water Connected
Community & neighborhood
Location
- Region: Webster
- Subdivision: ROYAL OAKS RETREATS
HOA & financial
HOA
- Has HOA: No
Other fees
- Pet fee: $0 monthly
Other financial information
- Total actual rent: 0
Other
Other facts
- Body type: Single Wide
- Listing terms: Cash,Conventional,FHA,VA Loan
- Ownership: Fee Simple
- Road surface type: Dirt
Price history
| Date | Event | Price |
|---|---|---|
| 3/3/2023 | Sold | $192,000$158/sqft |
Source: | ||
| 1/23/2023 | Pending sale | $192,000$158/sqft |
Source: | ||
| 1/10/2023 | Listed for sale | $192,000$158/sqft |
Source: | ||
| 12/30/2022 | Pending sale | $192,000$158/sqft |
Source: | ||
| 12/12/2022 | Price change | $192,000-1.5%$158/sqft |
Source: | ||
Public tax history
| Year | Property taxes | Tax assessment |
|---|---|---|
| 2024 | $716 +106.3% | $69,720 +50.3% |
| 2023 | $347 +4.4% | $46,380 +3% |
| 2022 | $332 -2.3% | $45,030 +3% |
Find assessor info on the county website
Neighborhood: 33597
Nearby schools
GreatSchools rating
- 4/10Webster Elementary SchoolGrades: PK-5Distance: 7.6 mi
- 3/10South Sumter High SchoolGrades: 7,9-12Distance: 6.8 mi
- 7/10South Sumter Middle SchoolGrades: 6-8Distance: 7.1 mi
Sell for more on Zillow
Get a free Zillow Showcase℠ listing and you could sell for .
$220,800
2% more+ $4,416
With Zillow Showcase(estimated)
$225,216
