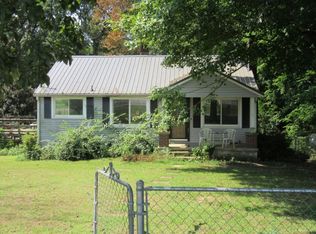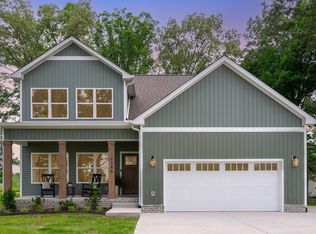Closed
$498,000
4371 S Garrett Rd, Springfield, TN 37172
4beds
2,368sqft
Single Family Residence, Residential
Built in 1910
8.93 Acres Lot
$552,400 Zestimate®
$210/sqft
$2,259 Estimated rent
Home value
$552,400
$492,000 - $624,000
$2,259/mo
Zestimate® history
Loading...
Owner options
Explore your selling options
What's special
Must See in Person to Appreciate the Beautiful, Professionally Renovated, Modern Rustic Farmhouse Design - Renovations include new HVAC, new windows, new drywall/insulation, new plumbing, Creating the old farmhouse character you’ve been looking for in an updated home- on acreage (8.93 acres)- w/2 barns- 2 storage buildings- 2 car carport, a creek, & a pond! Shiplap! Farmhouse sink! Live edge breakfast bar! Archways to make your heart sing! Barn doors! Eye catching hardwood floors! Decorative tiles! Fireplace! 4 large bedrooms! Walk-in closets! Rocking chair front porch! Chicken Coop! CUMBERLAND CONNECT High Speed Internet! Hoosier cabinet in kitchen & cabinet in upstairs bathroom to remain. Make an appointment - walk the land - wander around all the rooms in the house - fall in love <3
Zillow last checked: 8 hours ago
Listing updated: May 26, 2023 at 09:58pm
Listing Provided by:
Renee Harrington 615-943-7384,
Cope Associates Realty & Auction, LLC
Bought with:
Mark Dunham, 329155
Opti Realty
Source: RealTracs MLS as distributed by MLS GRID,MLS#: 2497654
Facts & features
Interior
Bedrooms & bathrooms
- Bedrooms: 4
- Bathrooms: 2
- Full bathrooms: 2
- Main level bedrooms: 1
Bedroom 1
- Area: 221 Square Feet
- Dimensions: 17x13
Bedroom 2
- Area: 240 Square Feet
- Dimensions: 16x15
Bedroom 3
- Area: 288 Square Feet
- Dimensions: 16x18
Bedroom 4
- Area: 196 Square Feet
- Dimensions: 14x14
Den
- Area: 168 Square Feet
- Dimensions: 12x14
Dining room
- Features: Formal
- Level: Formal
- Area: 192 Square Feet
- Dimensions: 12x16
Kitchen
- Area: 176 Square Feet
- Dimensions: 16x11
Living room
- Area: 252 Square Feet
- Dimensions: 14x18
Heating
- Central, Electric
Cooling
- Central Air, Electric
Appliances
- Included: Dishwasher, Refrigerator, Gas Range
- Laundry: Utility Connection
Features
- High Speed Internet
- Flooring: Wood, Tile
- Basement: Crawl Space
- Number of fireplaces: 1
- Fireplace features: Living Room, Gas
Interior area
- Total structure area: 2,368
- Total interior livable area: 2,368 sqft
- Finished area above ground: 2,368
Property
Parking
- Total spaces: 4
- Parking features: Detached, Gravel
- Carport spaces: 2
- Uncovered spaces: 2
Features
- Levels: One
- Stories: 2
- Patio & porch: Porch, Covered
- Fencing: Back Yard
Lot
- Size: 8.93 Acres
- Features: Level
Details
- Parcel number: 056 06200 000
- Special conditions: Standard
Construction
Type & style
- Home type: SingleFamily
- Architectural style: Traditional
- Property subtype: Single Family Residence, Residential
Materials
- Frame, Vinyl Siding
- Roof: Shingle
Condition
- New construction: No
- Year built: 1910
Utilities & green energy
- Sewer: Septic Tank
- Water: Public
- Utilities for property: Electricity Available, Water Available
Community & neighborhood
Location
- Region: Springfield
- Subdivision: None
Price history
| Date | Event | Price |
|---|---|---|
| 5/24/2023 | Sold | $498,000$210/sqft |
Source: | ||
| 4/23/2023 | Contingent | $498,000$210/sqft |
Source: | ||
| 3/30/2023 | Listed for sale | $498,000$210/sqft |
Source: | ||
| 3/26/2023 | Pending sale | $498,000$210/sqft |
Source: | ||
| 3/23/2023 | Contingent | $498,000$210/sqft |
Source: | ||
Public tax history
| Year | Property taxes | Tax assessment |
|---|---|---|
| 2024 | $1,400 | $77,750 |
| 2023 | $1,400 +40.7% | $77,750 +101.3% |
| 2022 | $995 | $38,625 |
Find assessor info on the county website
Neighborhood: 37172
Nearby schools
GreatSchools rating
- NAWestside Elementary SchoolGrades: K-2Distance: 2.9 mi
- 5/10Jo Byrns High SchoolGrades: 6-12Distance: 6.2 mi
- 4/10Cheatham Park Elementary SchoolGrades: 3-5Distance: 2.9 mi
Schools provided by the listing agent
- Elementary: Westside Elementary
- Middle: Jo Byrns High School
- High: Jo Byrns High School
Source: RealTracs MLS as distributed by MLS GRID. This data may not be complete. We recommend contacting the local school district to confirm school assignments for this home.
Get a cash offer in 3 minutes
Find out how much your home could sell for in as little as 3 minutes with a no-obligation cash offer.
Estimated market value$552,400
Get a cash offer in 3 minutes
Find out how much your home could sell for in as little as 3 minutes with a no-obligation cash offer.
Estimated market value
$552,400

