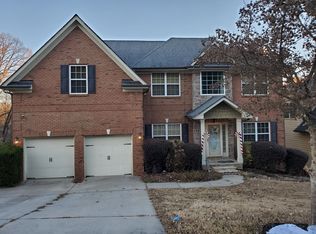BERKSHIRE PLAN ON FULL DAYLIGHT BASEMENT, MASTER SUITE ON MAIN, ADDITIONAL BEDROOM W/FULL BATH ON MAIN. 2 STORY FAMILY ROOM, OPEN KITCHEN & BREAKFAST AREA, COVERED DECK, OPEN LOFT OVERLOOKING FAMILY ROOM. FORMAL DINING. 2 LARGE BEDROOMS W/2 FULL BATHS UPSTAIRS. FORECLOSURE, SOLD AS IS.
This property is off market, which means it's not currently listed for sale or rent on Zillow. This may be different from what's available on other websites or public sources.
