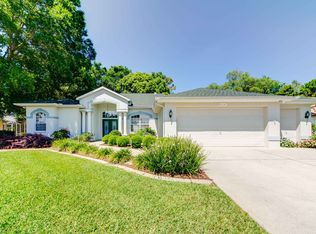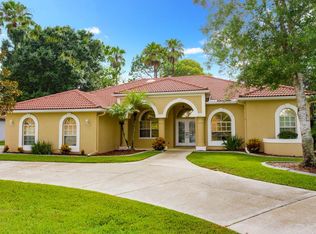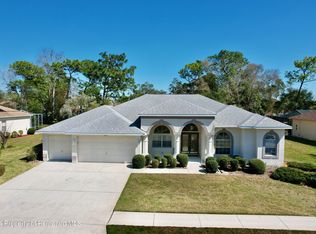Sold for $500,000
$500,000
4371 Hunters Pass, Spring Hill, FL 34609
4beds
3,126sqft
Single Family Residence
Built in 1998
0.4 Acres Lot
$-- Zestimate®
$160/sqft
$3,078 Estimated rent
Home value
Not available
Estimated sales range
Not available
$3,078/mo
Zestimate® history
Loading...
Owner options
Explore your selling options
What's special
Welcome to 4371 Hunters Pass in the sought-after gated golf community of Silverthorn in Spring Hill! This impressive 4-bedroom + office, 3-bathroom pool home with oversized 3 car Garage offers a perfect blend of elegance, comfort, and functionality - ideal for families or anyone who loves to entertain. Great curb appeal with a circular drive and additional parking. Step inside the double door entry into a large foyer looking straight out to the pool! You'll find formal living and dining rooms, along with a chef's dream kitchen featuring endless wood cabinetry, Corian countertops, a huge walk-in pantry, breakfast bar, and large eat-in area. The kitchen opens to a spacious family room, both of which overlook your private screened-in pool and lanai - perfect for weekend gatherings or relaxing evenings. The primary suite is a true retreat, with a French door to the lanai, oversized walk-in closet, additional closet space, and a luxurious en-suite bath featuring dual sinks, Jacuzzi tub, step-in shower, and private water closet. This thoughtfully designed split floor plan places three additional bedrooms and a full bath on the opposite side of the home - ideal for privacy. Need extra space? The dedicated office is perfect for remote work or could easily convert to a 5th bedroom. Theres also a dedicated pool bathroom and a large laundry room with built-in storage, folding counter, and utility sink for added convenience. Some additional features are BRAND NEW ROOF, new HWH, lanai screens, well pump and irrigation heads. Other features are dual air conditioners, storm shutters, new toilets, lanai is rescreened. Upscale features are in wall oven and microwave, double crown molding and medallions over chandeliers in dining room and foyer. Soaring, arched windows in the dining and office really show off the 12 ft ceilings. This is a diamond waiting for you to make it shine! Why wait to build your dream home, when you can make this bargain yours! Located in a guard-gated, amenity-rich community, enjoy access to a Jr. Olympic-size pool, state-of-the-art fitness center, tennis & pickleball courts, basketball court, playground, community center with classes and events, on-site restaurant, and of course, the beautiful championship golf course. If you're looking for space, style, and a community that has it all - 4371 Hunters Pass is the one!
Zillow last checked: 8 hours ago
Listing updated: September 19, 2025 at 09:05am
Listed by:
William H Merritt 802-734-1661,
REMAX Marketing Specialists
Bought with:
Kimberly Pye, BK3315876
Home-Land Real Estate Inc
Home-Land Real Estate Inc
Source: HCMLS,MLS#: 2255038
Facts & features
Interior
Bedrooms & bathrooms
- Bedrooms: 4
- Bathrooms: 3
- Full bathrooms: 3
Primary bedroom
- Level: Main
Bedroom 2
- Level: Main
Bedroom 3
- Level: Main
Bedroom 4
- Level: Main
Dining room
- Level: Main
Family room
- Level: Main
Kitchen
- Level: Main
Living room
- Level: Main
Office
- Level: Main
Utility room
- Level: Main
Heating
- Central, Electric, Heat Pump, Zoned
Cooling
- Central Air, Electric, Multi Units
Appliances
- Included: Dishwasher, Disposal, Dryer, Electric Cooktop, Electric Oven, Electric Water Heater, Microwave, Refrigerator, Washer
- Laundry: Electric Dryer Hookup, In Unit, Sink, Washer Hookup
Features
- Breakfast Bar, Breakfast Nook, Built-in Features, Ceiling Fan(s), Central Vacuum, Eat-in Kitchen, Entrance Foyer, His and Hers Closets, Kitchen Island, Pantry, Primary Bathroom -Tub with Separate Shower, Split Bedrooms, Vaulted Ceiling(s), Walk-In Closet(s), Split Plan
- Flooring: Carpet, Laminate, Tile, Wood
- Windows: Storm Shutters
- Has fireplace: No
Interior area
- Total structure area: 3,126
- Total interior livable area: 3,126 sqft
Property
Parking
- Total spaces: 3
- Parking features: Attached, Circular Driveway, Garage, Garage Door Opener, Off Street
- Attached garage spaces: 3
Features
- Levels: One
- Stories: 1
- Patio & porch: Covered, Patio, Rear Porch, Screened
- Exterior features: Outdoor Kitchen
- Has private pool: Yes
- Pool features: In Ground, Screen Enclosure
- Has view: Yes
- View description: Pool, Trees/Woods
Lot
- Size: 0.40 Acres
- Features: Few Trees, Irregular Lot, Sprinklers In Front, Sprinklers In Rear
Details
- Parcel number: R10 223 18 3491 0020 0150
- Zoning: PDP
- Zoning description: PUD
- Special conditions: Standard
Construction
Type & style
- Home type: SingleFamily
- Architectural style: Contemporary,Ranch
- Property subtype: Single Family Residence
Materials
- Block, Stucco
- Roof: Shingle
Condition
- New construction: No
- Year built: 1998
Utilities & green energy
- Sewer: Public Sewer
- Water: Public
- Utilities for property: Cable Connected, Electricity Connected, Sewer Connected, Water Connected
Community & neighborhood
Security
- Security features: Smoke Detector(s)
Location
- Region: Spring Hill
- Subdivision: Silverthorn Ph 1
HOA & financial
HOA
- Has HOA: Yes
- HOA fee: $552 quarterly
- Association name: First Service Residential
- Association phone: 866-378-1099
Other
Other facts
- Listing terms: Cash,Conventional,FHA,VA Loan
- Road surface type: Asphalt, Paved
Price history
| Date | Event | Price |
|---|---|---|
| 9/19/2025 | Sold | $500,000-9.1%$160/sqft |
Source: | ||
| 8/17/2025 | Pending sale | $550,000$176/sqft |
Source: | ||
| 8/8/2025 | Listed for sale | $550,000+1000%$176/sqft |
Source: | ||
| 5/28/1997 | Sold | $50,000+22%$16/sqft |
Source: Public Record Report a problem | ||
| 8/16/1996 | Sold | $41,000$13/sqft |
Source: Public Record Report a problem | ||
Public tax history
| Year | Property taxes | Tax assessment |
|---|---|---|
| 2024 | $3,968 +2.4% | $274,296 +3% |
| 2023 | $3,873 +0.5% | $266,307 +3% |
| 2022 | $3,855 -0.9% | $258,550 +3% |
Find assessor info on the county website
Neighborhood: 34609
Nearby schools
GreatSchools rating
- 6/10Pine Grove Elementary SchoolGrades: PK-5Distance: 4.7 mi
- 6/10West Hernando Middle SchoolGrades: 6-8Distance: 4.7 mi
- 2/10Hernando High SchoolGrades: PK,6-12Distance: 8.1 mi
Schools provided by the listing agent
- Elementary: Pine Grove
- Middle: West Hernando
- High: Hernando
Source: HCMLS. This data may not be complete. We recommend contacting the local school district to confirm school assignments for this home.
Get pre-qualified for a loan
At Zillow Home Loans, we can pre-qualify you in as little as 5 minutes with no impact to your credit score.An equal housing lender. NMLS #10287.


