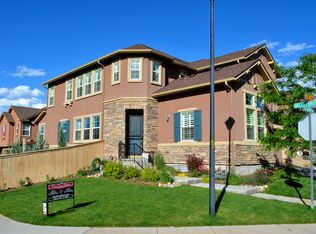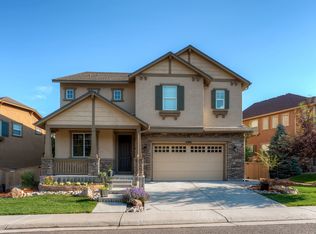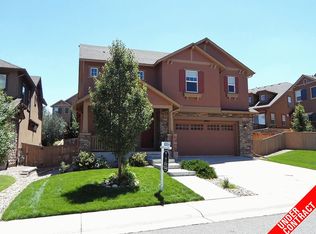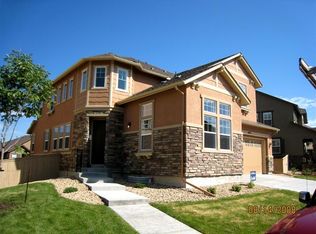Inviting Front Porch, Tile Entry, and Hickory Flooring Through Kitchen and Dining Room. Back Yard Is Low Maintenece With Great View. Cherry Cabinets in The Kitchen With Roll Out and Slab Granite With The Tile Back Splash. Ss Appliances With 5 Burner Gas Cook Top. Dining Room With Built in Cabinetry and Wine Refrigerator and Double Sided Fireplace. Bed On Main Floor With A T Bath, Loft Study Upstairs. Upstairs Laundry With Sink and Cabinet Storage.
This property is off market, which means it's not currently listed for sale or rent on Zillow. This may be different from what's available on other websites or public sources.



