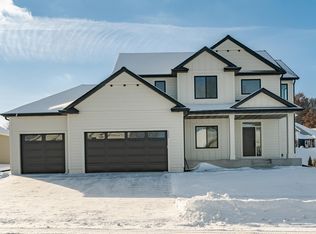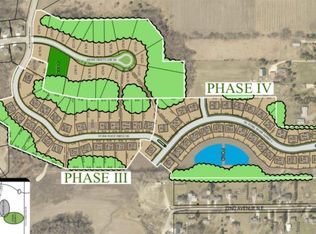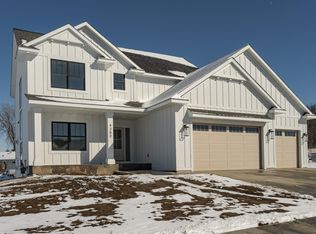Closed
$745,900
4371 Cassidy Ridge Dr NE, Rochester, MN 55906
3beds
2,735sqft
Single Family Residence
Built in 2023
0.25 Acres Lot
$783,100 Zestimate®
$273/sqft
$3,146 Estimated rent
Home value
$783,100
$713,000 - $861,000
$3,146/mo
Zestimate® history
Loading...
Owner options
Explore your selling options
What's special
New Construction slab on grade home with in-floor heat! All living is on ONE LEVEL with 3-bedrooms, 3-bathrooms, main floor office a large 500 sqft finished bonus room above the garage that is perfect for theater or family room. With accessibility in mind, this home has no stairs and 3 ft wide doors to the primary bedroom in the well-designed open layout home! Check out the “Bucket List Items…” hardwood and tile floors throughout with in floor heat. Large kitchen with custom cabinet, granite countertops, 11ft large island & backsplash. Living room linear fireplace, ceiling fan and 10ft tray ceilings. Private master suite with double sinks, tiled shower, large walk-in closet. Just off the dining room two patios overlooking the backyard. One patio is covered and the other is open. The large 918 sqft garage with in-floor heat, sheetrocked and taped will have plenty of room for you. This yard will be fully sodded with irrigation and landscaping to make this home “turn key ready!”
Zillow last checked: 8 hours ago
Listing updated: August 13, 2025 at 10:16pm
Listed by:
Christopher Hus 507-398-9166,
Re/Max Results
Bought with:
Karlene Tutewohl
Re/Max Results
Source: NorthstarMLS as distributed by MLS GRID,MLS#: 6472489
Facts & features
Interior
Bedrooms & bathrooms
- Bedrooms: 3
- Bathrooms: 3
- Full bathrooms: 1
- 3/4 bathrooms: 1
- 1/2 bathrooms: 1
Bedroom 1
- Level: Main
- Area: 216 Square Feet
- Dimensions: 12 x 18
Bedroom 2
- Level: Main
- Area: 132 Square Feet
- Dimensions: 11 x 12
Bedroom 3
- Level: Main
- Area: 132 Square Feet
- Dimensions: 11 x 12
Dining room
- Level: Main
- Area: 169 Square Feet
- Dimensions: 13 x 13
Family room
- Level: Upper
- Area: 490 Square Feet
- Dimensions: 17.5 x 28
Kitchen
- Level: Main
- Area: 234 Square Feet
- Dimensions: 13 x 18
Laundry
- Level: Main
- Area: 96 Square Feet
- Dimensions: 8 x 12
Living room
- Level: Main
- Area: 380 Square Feet
- Dimensions: 19 x 20
Office
- Level: Main
- Area: 81 Square Feet
- Dimensions: 9 x 9
Utility room
- Level: Main
- Area: 120 Square Feet
- Dimensions: 12 x 10
Heating
- Boiler, Forced Air, Radiant Floor
Cooling
- Central Air
Appliances
- Included: Air-To-Air Exchanger, Dishwasher, Disposal, Dryer, Microwave, Range, Refrigerator, Stainless Steel Appliance(s), Tankless Water Heater, Washer
Features
- Basement: None
- Number of fireplaces: 1
- Fireplace features: Gas, Living Room
Interior area
- Total structure area: 2,735
- Total interior livable area: 2,735 sqft
- Finished area above ground: 2,609
- Finished area below ground: 0
Property
Parking
- Total spaces: 3
- Parking features: Attached, Concrete, Floor Drain, Garage Door Opener, Heated Garage, Insulated Garage
- Attached garage spaces: 3
- Has uncovered spaces: Yes
- Details: Garage Dimensions (27 x 36)
Accessibility
- Accessibility features: Doors 36"+, No Stairs External, Roll-In Shower
Features
- Levels: One
- Stories: 1
- Patio & porch: Patio, Rear Porch
Lot
- Size: 0.25 Acres
- Dimensions: 126 x 84
- Features: Sod Included in Price
Details
- Foundation area: 2214
- Parcel number: 731834086578
- Zoning description: Residential-Single Family
Construction
Type & style
- Home type: SingleFamily
- Property subtype: Single Family Residence
Materials
- Brick/Stone, Engineered Wood, Frame
- Roof: Age 8 Years or Less,Asphalt
Condition
- Age of Property: 2
- New construction: Yes
- Year built: 2023
Details
- Builder name: EXCLUSIVE HOME BUILDERS & REMODELERS
Utilities & green energy
- Electric: Circuit Breakers, 200+ Amp Service, Power Company: Rochester Public Utilities
- Gas: Natural Gas
- Sewer: City Sewer/Connected
- Water: City Water/Connected
- Utilities for property: Underground Utilities
Community & neighborhood
Location
- Region: Rochester
- Subdivision: Cassidy Ridge 4th
HOA & financial
HOA
- Has HOA: No
Other
Other facts
- Available date: 01/26/2024
- Road surface type: Paved
Price history
| Date | Event | Price |
|---|---|---|
| 8/13/2024 | Sold | $745,900$273/sqft |
Source: | ||
| 8/2/2024 | Pending sale | $745,900$273/sqft |
Source: | ||
| 6/27/2024 | Price change | $745,900-1.8%$273/sqft |
Source: | ||
| 5/14/2024 | Price change | $759,900-1.3%$278/sqft |
Source: | ||
| 12/30/2023 | Listed for sale | $769,900+670.7%$281/sqft |
Source: | ||
Public tax history
| Year | Property taxes | Tax assessment |
|---|---|---|
| 2025 | $6,466 +1193.2% | $726,600 +57.1% |
| 2024 | $500 | $462,400 +1314.1% |
| 2023 | -- | $32,700 +61.1% |
Find assessor info on the county website
Neighborhood: 55906
Nearby schools
GreatSchools rating
- 7/10Jefferson Elementary SchoolGrades: PK-5Distance: 2.4 mi
- 8/10Century Senior High SchoolGrades: 8-12Distance: 1.3 mi
- 4/10Kellogg Middle SchoolGrades: 6-8Distance: 2.1 mi
Schools provided by the listing agent
- Elementary: Jefferson
- Middle: Kellogg
- High: Century
Source: NorthstarMLS as distributed by MLS GRID. This data may not be complete. We recommend contacting the local school district to confirm school assignments for this home.
Get a cash offer in 3 minutes
Find out how much your home could sell for in as little as 3 minutes with a no-obligation cash offer.
Estimated market value$783,100
Get a cash offer in 3 minutes
Find out how much your home could sell for in as little as 3 minutes with a no-obligation cash offer.
Estimated market value
$783,100


