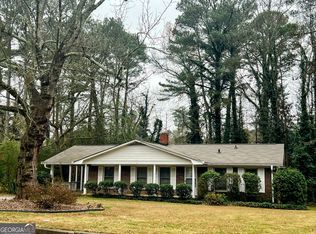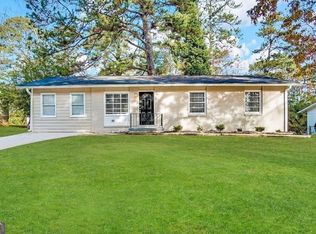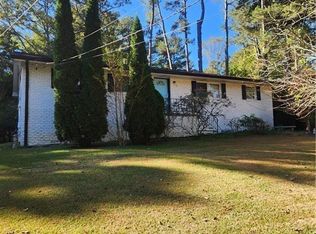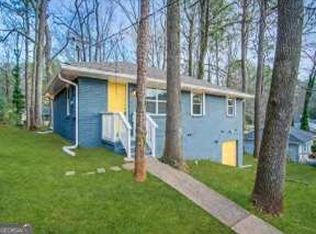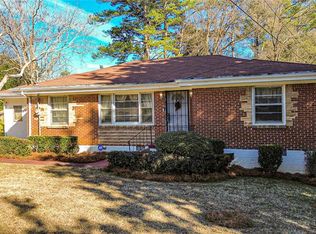For sale in Decatur's vibrant central hub is this stunning 4-sided brick single-family home! Ideally located just 15 minutes from downtown Decatur and 17 minutes from Atlanta, with convenient Marta bus access. This beautifully appointed property boasts a brand new furnace, AC unit, and ductwork, along with a spacious living room, kitchen with breakfast bar, and dining area. This home's kitchen is equipped with ceramic tile backsplash, butcher block countertops and stainless steel appliances. The original hardwood floors are a unique touch. The backyard features an accessory dwelling unit, ideal for extra income or a home office. The property also features a storage shed, fenced yard and spacious lot. A truly exceptional property, with a washer and dryer included, you'll also enjoy fresh paint, updated hardware, modern light fixtures, and crucial safety features. This property is a must-see!
Active
$235,555
4371 Aldergate Dr, Decatur, GA 30035
3beds
1,062sqft
Est.:
Single Family Residence
Built in 1966
0.4 Acres Lot
$234,600 Zestimate®
$222/sqft
$-- HOA
What's special
- 252 days |
- 98 |
- 7 |
Zillow last checked: 8 hours ago
Listing updated: July 01, 2025 at 10:06pm
Listed by:
Ceirra Matthews 678-489-1546,
E & R Realty Group Inc.
Source: GAMLS,MLS#: 10546568
Tour with a local agent
Facts & features
Interior
Bedrooms & bathrooms
- Bedrooms: 3
- Bathrooms: 2
- Full bathrooms: 1
- 1/2 bathrooms: 1
- Main level bathrooms: 1
- Main level bedrooms: 3
Rooms
- Room types: Laundry
Kitchen
- Features: Breakfast Area, Breakfast Bar
Heating
- Natural Gas
Cooling
- Ceiling Fan(s), Other
Appliances
- Included: Dryer, Gas Water Heater, Ice Maker, Microwave, Oven/Range (Combo), Refrigerator, Stainless Steel Appliance(s), Washer, Water Softener
- Laundry: Common Area
Features
- Master On Main Level, Tile Bath
- Flooring: Hardwood, Tile, Vinyl
- Windows: Double Pane Windows
- Basement: None
- Has fireplace: No
- Common walls with other units/homes: No Common Walls
Interior area
- Total structure area: 1,062
- Total interior livable area: 1,062 sqft
- Finished area above ground: 1,062
- Finished area below ground: 0
Property
Parking
- Parking features: Carport
- Has carport: Yes
Accessibility
- Accessibility features: Accessible Doors, Accessible Entrance, Accessible Full Bath, Accessible Hallway(s), Accessible Kitchen, Low Door Handles
Features
- Levels: One
- Stories: 1
- Fencing: Back Yard
Lot
- Size: 0.4 Acres
- Features: Level, Open Lot
- Residential vegetation: Grassed
Details
- Additional structures: Guest House, Shed(s), Workshop
- Parcel number: 15 159 01 082
- Special conditions: Agent/Seller Relationship
Construction
Type & style
- Home type: SingleFamily
- Architectural style: Brick 4 Side
- Property subtype: Single Family Residence
Materials
- Brick
- Foundation: Slab
- Roof: Composition
Condition
- Updated/Remodeled
- New construction: No
- Year built: 1966
Utilities & green energy
- Sewer: Septic Tank
- Water: Public
- Utilities for property: Natural Gas Available
Green energy
- Energy efficient items: Exposure/Shade, Thermostat
- Water conservation: Low-Flow Fixtures
Community & HOA
Community
- Features: Street Lights
- Security: Carbon Monoxide Detector(s), Smoke Detector(s)
- Subdivision: Wesley Chapel Estates
HOA
- Has HOA: No
- Services included: None
Location
- Region: Decatur
Financial & listing details
- Price per square foot: $222/sqft
- Tax assessed value: $170,400
- Annual tax amount: $3,065
- Date on market: 6/18/2025
- Cumulative days on market: 165 days
- Listing agreement: Exclusive Right To Sell
- Listing terms: Cash,Conventional,FHA,Fannie Mae Approved,Freddie Mac Approved,VA Loan
Estimated market value
$234,600
$223,000 - $246,000
$1,618/mo
Price history
Price history
| Date | Event | Price |
|---|---|---|
| 9/13/2025 | Listing removed | $2,150$2/sqft |
Source: Zillow Rentals Report a problem | ||
| 8/16/2025 | Listed for rent | $2,150$2/sqft |
Source: Zillow Rentals Report a problem | ||
| 6/19/2025 | Listed for sale | $235,555+0.3%$222/sqft |
Source: | ||
| 6/17/2025 | Listing removed | $234,900$221/sqft |
Source: | ||
| 5/20/2025 | Listed for sale | $234,900-5.9%$221/sqft |
Source: | ||
| 5/18/2025 | Listing removed | $249,500$235/sqft |
Source: | ||
| 3/1/2025 | Price change | $249,500-2.2%$235/sqft |
Source: | ||
| 2/5/2025 | Price change | $255,000-1.9%$240/sqft |
Source: | ||
| 1/6/2025 | Listed for sale | $260,000+52.9%$245/sqft |
Source: | ||
| 7/26/2024 | Sold | $170,000$160/sqft |
Source: Public Record Report a problem | ||
| 6/24/2024 | Sold | $170,000-5.5%$160/sqft |
Source: | ||
| 5/30/2024 | Contingent | $179,979$169/sqft |
Source: | ||
| 5/29/2024 | Listed for sale | $179,979$169/sqft |
Source: | ||
| 5/27/2024 | Contingent | $179,979$169/sqft |
Source: | ||
| 5/24/2024 | Listed for sale | $179,979-4.8%$169/sqft |
Source: | ||
| 5/20/2024 | Contingent | $189,000$178/sqft |
Source: | ||
| 5/17/2024 | Listed for sale | $189,000$178/sqft |
Source: | ||
| 5/15/2024 | Pending sale | $189,000$178/sqft |
Source: | ||
| 5/8/2024 | Listed for sale | $189,000$178/sqft |
Source: | ||
| 5/6/2024 | Contingent | $189,000$178/sqft |
Source: | ||
| 5/4/2024 | Listed for sale | $189,000$178/sqft |
Source: | ||
| 4/29/2024 | Pending sale | $189,000$178/sqft |
Source: | ||
| 4/25/2024 | Listed for sale | $189,000+8%$178/sqft |
Source: | ||
| 12/16/2022 | Sold | $175,000$165/sqft |
Source: Public Record Report a problem | ||
Public tax history
Public tax history
| Year | Property taxes | Tax assessment |
|---|---|---|
| 2025 | $3,469 -8.2% | $68,160 -9.6% |
| 2024 | $3,778 +8.3% | $75,360 +7.7% |
| 2023 | $3,489 +14.1% | $70,000 +14.6% |
| 2022 | $3,057 +407.4% | $61,080 +47.7% |
| 2021 | $602 -0.1% | $41,360 +8% |
| 2020 | $603 +5.9% | $38,280 +5.9% |
| 2019 | $569 +19.1% | $36,160 +40.2% |
| 2018 | $478 +7.2% | $25,800 +18.6% |
| 2017 | $445 +6.4% | $21,760 +8.4% |
| 2016 | $419 | $20,080 +116.4% |
| 2014 | $419 | $9,280 |
| 2013 | -- | $9,280 |
| 2012 | -- | $9,280 -48.2% |
| 2011 | -- | $17,904 -34.7% |
| 2010 | $464 | $27,400 |
| 2009 | $464 +2.8% | $27,400 -19.3% |
| 2008 | $451 -11.3% | $33,960 |
| 2007 | $509 | $33,960 |
| 2006 | $509 +13.3% | $33,960 |
| 2005 | $449 +7.5% | $33,960 +9.1% |
| 2004 | $418 -29.5% | $31,120 +8.5% |
| 2003 | $592 +46.5% | $28,680 +23.6% |
| 2002 | $404 +85% | $23,200 |
| 2001 | $219 | $23,200 |
Find assessor info on the county website
BuyAbility℠ payment
Est. payment
$1,407/mo
Principal & interest
$1215
Property taxes
$192
Climate risks
Neighborhood: 30035
Nearby schools
GreatSchools rating
- 4/10Canby Lane Elementary SchoolGrades: PK-5Distance: 0.7 mi
- 5/10Mary Mcleod Bethune Middle SchoolGrades: 6-8Distance: 0.7 mi
- 3/10Towers High SchoolGrades: 9-12Distance: 2.1 mi
Schools provided by the listing agent
- Elementary: Canby Lane
- Middle: Mary Mcleod Bethune
- High: Towers
Source: GAMLS. This data may not be complete. We recommend contacting the local school district to confirm school assignments for this home.
