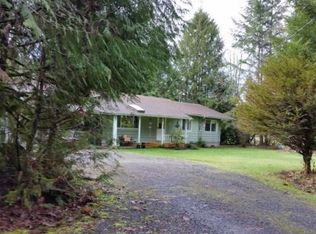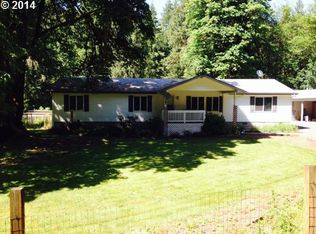Gorgeous Riverfront Property! Home offers vaulted ceilings, new shower in master suite, open floor plan, tile floors, walk in closets, and utility room. A brand new detached garage/shop, garden or tool shed for storage. A fully fenced yard, covered hot tub overlooking river, space to garden, and 849ft of river frontage, there is plenty of room to relax and enjoy the beautiful country setting! Call to schedule a viewing today!
This property is off market, which means it's not currently listed for sale or rent on Zillow. This may be different from what's available on other websites or public sources.

