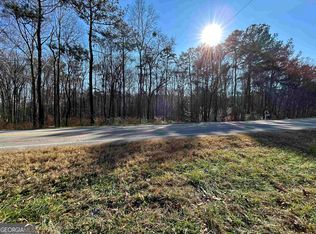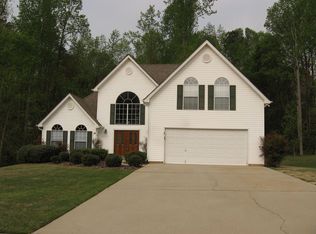The initial view is deceiving. This home is huge!!! This home has been recently renovated sitting on 2.1 spacious wooded acres. The flooring has been updated throughout! The kitchen and bathrooms have been updated. Matching granite counter tops throughout! The home also has a huge bonus room and a loft overlooking the spacious living room. New stainless steel appliances. There are 2 separate 2 car garages. That's parking for 4 cars!!! The bonus room can be converted for multiple uses including a second master bedroom leading out to the rear deck. You will have to visit in order to envision. You want privacy, you will get it here. Schedule your showing soon as this home will not last much longer.
This property is off market, which means it's not currently listed for sale or rent on Zillow. This may be different from what's available on other websites or public sources.

