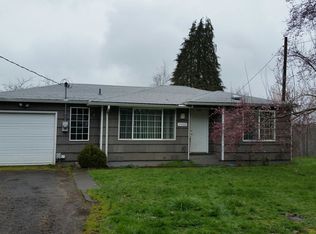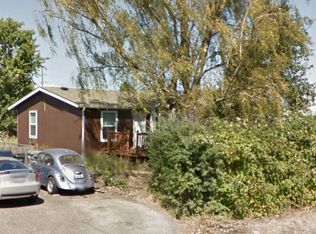Great Starter home, lots of storage space, updated windows, quite area, lots of fruit trees, extra deep large 28 x 15 garage, Front of house faces Smith Way, Carport, indoor laundry room, Large bathroom, Master bedroom downstairs away from living area, very quiet. Large kitchen with Birdseye Maple Cabinets. Two lazy Susan's. Laminate counter tops with Lighted Pantry in kitchen. Priced to sell.
This property is off market, which means it's not currently listed for sale or rent on Zillow. This may be different from what's available on other websites or public sources.


