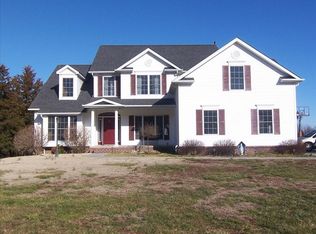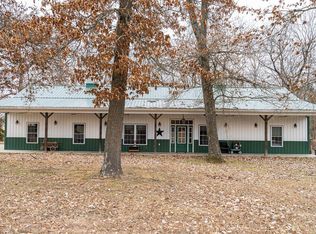Closed
Listing Provided by:
Samuel Wagner 636-358-4925,
Worth Clark Realty
Bought with: RE/MAX Results
Price Unknown
4370 Saint Anns Rd, Washington, MO 63090
6beds
2,237sqft
Single Family Residence
Built in 1991
28 Acres Lot
$916,800 Zestimate®
$--/sqft
$2,564 Estimated rent
Home value
$916,800
$779,000 - $1.08M
$2,564/mo
Zestimate® history
Loading...
Owner options
Explore your selling options
What's special
Welcome to your new home where everyone has their own bedroom!
Surrounded by a creek on two sides, your 28 acres includes a pond perfect for stocking with your favorite fish. On the top of the property you'll find a pole barn built in 2018 that's over 3900 square feet. Perfect for storing EVERYTHING!
Enjoy privacy in this recently updated large ranch with 5+ bedrooms and 4 1/2 baths. You'll find custom appliances and cabinetry in the large kitchen built for a big family. This home features newer hardwood and tile flooring throughout the main floor and LVP in the lower level.
So gather the family in the large great room and enjoy the cooler fall nights together in front of the wood burning fireplace. This is one you have to see!
Zillow last checked: 8 hours ago
Listing updated: May 06, 2025 at 07:07am
Listing Provided by:
Samuel Wagner 636-358-4925,
Worth Clark Realty
Bought with:
Janie Schriewer, 1999117614
RE/MAX Results
Source: MARIS,MLS#: 23056688 Originating MLS: St. Louis Association of REALTORS
Originating MLS: St. Louis Association of REALTORS
Facts & features
Interior
Bedrooms & bathrooms
- Bedrooms: 6
- Bathrooms: 5
- Full bathrooms: 4
- 1/2 bathrooms: 1
- Main level bathrooms: 3
- Main level bedrooms: 3
Primary bedroom
- Features: Floor Covering: Wood, Wall Covering: Some
- Level: Main
- Area: 238
- Dimensions: 14x17
Other
- Features: Floor Covering: Wood, Wall Covering: Some
- Level: Main
- Area: 143
- Dimensions: 11x13
Other
- Features: Floor Covering: Wood, Wall Covering: Some
- Level: Main
- Area: 121
- Dimensions: 11x11
Other
- Features: Floor Covering: Vinyl, Wall Covering: Some
- Level: Lower
- Area: 160
- Dimensions: 16x10
Other
- Features: Floor Covering: Vinyl, Wall Covering: Some
- Level: Lower
- Area: 99
- Dimensions: 9x11
Other
- Features: Floor Covering: Vinyl, Wall Covering: Some
- Level: Lower
- Area: 170
- Dimensions: 10x17
Breakfast room
- Features: Floor Covering: Ceramic Tile, Wall Covering: Some
- Level: Main
- Area: 120
- Dimensions: 10x12
Dining room
- Features: Floor Covering: Wood, Wall Covering: Some
- Level: Main
- Area: 168
- Dimensions: 12x14
Great room
- Features: Floor Covering: Wood, Wall Covering: Some
- Level: Main
- Area: 500
- Dimensions: 20x25
Heating
- Electric, Forced Air
Cooling
- Central Air, Electric
Appliances
- Included: Electric Water Heater, Water Softener Rented, Dishwasher, Disposal, Electric Cooktop, Free-Standing Range, Refrigerator, Stainless Steel Appliance(s), Oven, Water Softener
- Laundry: Main Level
Features
- Cathedral Ceiling(s), Vaulted Ceiling(s), Shower, Separate Dining, Breakfast Room, Pantry, Solid Surface Countertop(s)
- Flooring: Hardwood
- Doors: Panel Door(s), French Doors, Sliding Doors
- Windows: Window Treatments, Bay Window(s), Skylight(s), Insulated Windows
- Basement: Partially Finished,Sleeping Area,Walk-Out Access
- Number of fireplaces: 1
- Fireplace features: Great Room, Masonry, Wood Burning
Interior area
- Total structure area: 2,237
- Total interior livable area: 2,237 sqft
- Finished area above ground: 2,237
Property
Parking
- Total spaces: 2
- Parking features: Garage, Garage Door Opener, Off Street, Tandem, Storage, Workshop in Garage
- Garage spaces: 2
Features
- Levels: One
- Patio & porch: Deck
- Waterfront features: Waterfront
Lot
- Size: 28 Acres
- Dimensions: 28 acres
- Features: Waterfront
Details
- Additional structures: Metal Building
- Parcel number: 11726.00000007.000
- Special conditions: Standard
- Other equipment: Satellite Dish
Construction
Type & style
- Home type: SingleFamily
- Architectural style: Traditional,Ranch
- Property subtype: Single Family Residence
Materials
- Stone Veneer, Brick Veneer, Vinyl Siding
Condition
- Year built: 1991
Utilities & green energy
- Sewer: Septic Tank
- Water: Well
Community & neighborhood
Security
- Security features: Smoke Detector(s)
Location
- Region: Washington
- Subdivision: No Subdivision
Other
Other facts
- Listing terms: Assumable,Cash,Conventional
- Ownership: Private
- Road surface type: Aggregate, Concrete
Price history
| Date | Event | Price |
|---|---|---|
| 6/2/2024 | Pending sale | $889,000$397/sqft |
Source: | ||
| 5/30/2024 | Sold | -- |
Source: | ||
| 2/29/2024 | Contingent | $889,000$397/sqft |
Source: | ||
| 2/14/2024 | Price change | $889,000-1.1%$397/sqft |
Source: | ||
| 9/19/2023 | Listed for sale | $899,000+23.2%$402/sqft |
Source: | ||
Public tax history
| Year | Property taxes | Tax assessment |
|---|---|---|
| 2024 | $2,171 +3.9% | $40,265 +3.6% |
| 2023 | $2,090 -5% | $38,861 -4.9% |
| 2022 | $2,199 +0.3% | $40,854 |
Find assessor info on the county website
Neighborhood: 63090
Nearby schools
GreatSchools rating
- 7/10Campbellton Elementary SchoolGrades: PK-6Distance: 1.4 mi
- 5/10Washington Middle SchoolGrades: 7-8Distance: 6.1 mi
- 7/10Washington High SchoolGrades: 9-12Distance: 6.2 mi
Schools provided by the listing agent
- Elementary: Campbellton Elem.
- Middle: Washington Middle
- High: Washington High
Source: MARIS. This data may not be complete. We recommend contacting the local school district to confirm school assignments for this home.
Sell for more on Zillow
Get a free Zillow Showcase℠ listing and you could sell for .
$916,800
2% more+ $18,336
With Zillow Showcase(estimated)
$935,136
