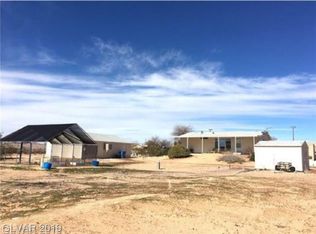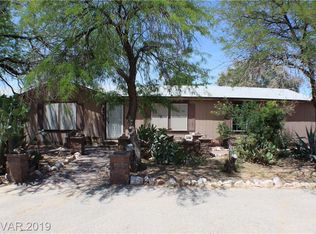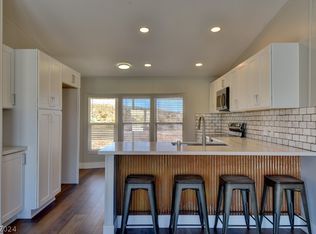Gorgeous home on 2 1/2 acres! Over 2100 sqft home features *large mudroom*open kitchen with island*oversized family and living rooms*master separate from spare bedrooms and has 2 walk-in closets*3 stall barn with tackroom*covered horse pens*hay shelter*wash rack*18x23 carport*roping chutes*covered cow pen*new 5 ton A/C unit*clean move-in ready home!! This home is located in a great Logandale neighborhood and will not disappoint!!!
This property is off market, which means it's not currently listed for sale or rent on Zillow. This may be different from what's available on other websites or public sources.


