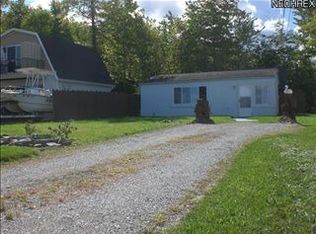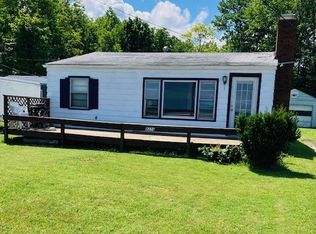Sold for $177,000
$177,000
4370 Lake Rd E, Geneva, OH 44041
2beds
600sqft
Single Family Residence
Built in 1955
7,405.2 Square Feet Lot
$187,900 Zestimate®
$295/sqft
$950 Estimated rent
Home value
$187,900
Estimated sales range
Not available
$950/mo
Zestimate® history
Loading...
Owner options
Explore your selling options
What's special
LAKEFRONT ! Discover the perfect retreat with this charming 2-bedroom, 1-bath lakefront property, offering breathtaking, unobstructed views of Lake Erie. Located just minutes from Geneva-on-the-Lake, this home is your gateway to a life of relaxation and recreation. Why not enjoy the tranquility of the lake, visiting local parks, or enjoying the nearby wineries and great restaurants, you'll find endless opportunities for adventure and leisure. The property boasts a spacious front yard, perfect for outdoor activities. With two driveways, there's ample parking for you and your guests. ideal for unwinding after a day of exploring the area. A large outbuilding overlooks the property, offering versatile space for storage or hobbies. The fully fenced yard ensures your privacy, and two additional storage sheds provide plenty of room for all your belongings. Welcome Home!
Zillow last checked: 8 hours ago
Listing updated: September 17, 2025 at 04:25pm
Listing Provided by:
Bianca R Bicaci 440-749-5478 biancabicaci@gmail.com,
Liberty Realty Sells For 1% and More
Bought with:
David J Sleva, 417005
Real of Ohio
Tim P Damiano, 2007000234
Real of Ohio
Source: MLS Now,MLS#: 5114217 Originating MLS: Lake Geauga Area Association of REALTORS
Originating MLS: Lake Geauga Area Association of REALTORS
Facts & features
Interior
Bedrooms & bathrooms
- Bedrooms: 2
- Bathrooms: 1
- Full bathrooms: 1
- Main level bathrooms: 1
- Main level bedrooms: 2
Bedroom
- Level: First
- Dimensions: 10 x 8
Bedroom
- Level: First
- Dimensions: 10 x 8
Other
- Level: First
- Dimensions: 10 x 7
Kitchen
- Level: First
- Dimensions: 10 x 5
Living room
- Level: First
- Dimensions: 10 x 20
Workshop
- Level: First
- Dimensions: 10 x 15
Heating
- Electric, Space Heater
Cooling
- Wall/Window Unit(s)
Appliances
- Laundry: In Kitchen
Features
- Has basement: No
- Has fireplace: No
Interior area
- Total structure area: 600
- Total interior livable area: 600 sqft
- Finished area above ground: 600
Property
Parking
- Parking features: Off Street
Features
- Levels: One
- Stories: 1
- Exterior features: Private Yard
- Fencing: Back Yard,Fenced
- Has view: Yes
- View description: Lake
- Has water view: Yes
- Water view: Lake
- Waterfront features: Lake Front
- Frontage type: Lakefront
Lot
- Size: 7,405 sqft
- Dimensions: 41 x 180
- Features: Lake Erie Front, Lake Front
Details
- Additional structures: Outbuilding, Workshop
- Parcel number: 170470013400
- Special conditions: Standard
Construction
Type & style
- Home type: SingleFamily
- Architectural style: Ranch
- Property subtype: Single Family Residence
Materials
- Block
- Roof: Metal
Condition
- Year built: 1955
Utilities & green energy
- Sewer: Septic Tank
- Water: Public
Community & neighborhood
Location
- Region: Geneva
Price history
| Date | Event | Price |
|---|---|---|
| 9/17/2025 | Sold | $177,000$295/sqft |
Source: | ||
| 9/15/2025 | Pending sale | $177,000$295/sqft |
Source: | ||
| 8/16/2025 | Contingent | $177,000$295/sqft |
Source: | ||
| 5/14/2025 | Price change | $177,000-1.1%$295/sqft |
Source: | ||
| 4/23/2025 | Price change | $179,000-1.9%$298/sqft |
Source: | ||
Public tax history
Tax history is unavailable.
Neighborhood: 44041
Nearby schools
GreatSchools rating
- 7/10Geneva Platt R. Spencer Elementary SchoolGrades: K-5Distance: 3.6 mi
- 4/10Geneva Middle SchoolGrades: 6-8Distance: 5.1 mi
- 6/10Geneva High SchoolGrades: 9-12Distance: 4.6 mi
Schools provided by the listing agent
- District: Geneva Area CSD - 404
Source: MLS Now. This data may not be complete. We recommend contacting the local school district to confirm school assignments for this home.
Get a cash offer in 3 minutes
Find out how much your home could sell for in as little as 3 minutes with a no-obligation cash offer.
Estimated market value$187,900
Get a cash offer in 3 minutes
Find out how much your home could sell for in as little as 3 minutes with a no-obligation cash offer.
Estimated market value
$187,900

