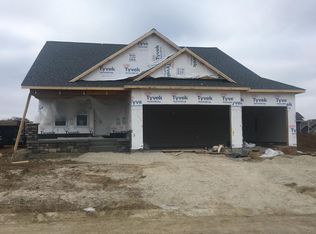Closed
$456,900
4370 Genevieve Pl NW, Rochester, MN 55901
6beds
3,006sqft
Single Family Residence
Built in 2006
0.26 Acres Lot
$478,600 Zestimate®
$152/sqft
$3,236 Estimated rent
Home value
$478,600
$450,000 - $512,000
$3,236/mo
Zestimate® history
Loading...
Owner options
Explore your selling options
What's special
Introducing an exceptional find in the heart of the market! This spacious home, newly available, presents a blend of beauty and functionality. Featuring three bedrooms on the main floor, it offers a comfortable living space for you and your loved ones. Enhanced with spray foam insulation, this residence ensures energy efficiency, keeping utility costs low. Step out onto the remarkable low-maintenance deck, perfect for unwinding in the expansive backyard retreat. With an oversized three-car garage, parking is a breeze. Descend to the basement, where three additional rooms await, ready to adapt to your lifestyle needs. This home embodies both style and practicality, representing an incredible opportunity in today's market.
Zillow last checked: 8 hours ago
Listing updated: June 20, 2025 at 11:38pm
Listed by:
Michael Quinones 507-990-7961,
Real Broker, LLC.,
Sammantha Quinones 507-993-9997
Bought with:
Christopher Hus
Re/Max Results
Source: NorthstarMLS as distributed by MLS GRID,MLS#: 6527613
Facts & features
Interior
Bedrooms & bathrooms
- Bedrooms: 6
- Bathrooms: 3
- Full bathrooms: 3
Bedroom 1
- Level: Main
Bedroom 2
- Level: Main
Bedroom 3
- Level: Main
Bedroom 4
- Level: Lower
Bedroom 5
- Level: Lower
Bedroom 6
- Level: Lower
Heating
- Forced Air
Cooling
- Central Air
Appliances
- Included: Dishwasher, Disposal, Dryer, Microwave, Range, Refrigerator, Washer, Water Softener Owned
Features
- Basement: Block,Drainage System,Finished,Full,Walk-Out Access
- Number of fireplaces: 1
- Fireplace features: Gas
Interior area
- Total structure area: 3,006
- Total interior livable area: 3,006 sqft
- Finished area above ground: 1,503
- Finished area below ground: 1,491
Property
Parking
- Total spaces: 3
- Parking features: Attached, Concrete, Garage Door Opener
- Attached garage spaces: 3
- Has uncovered spaces: Yes
Accessibility
- Accessibility features: None
Features
- Levels: Multi/Split
Lot
- Size: 0.26 Acres
- Dimensions: 80 x 148 x 81 x 132
Details
- Foundation area: 1503
- Parcel number: 740821074606
- Zoning description: Residential-Single Family
Construction
Type & style
- Home type: SingleFamily
- Property subtype: Single Family Residence
Materials
- Brick/Stone, Vinyl Siding
Condition
- Age of Property: 19
- New construction: No
- Year built: 2006
Utilities & green energy
- Gas: Natural Gas
- Sewer: City Sewer/Connected
- Water: City Water/Connected
Community & neighborhood
Location
- Region: Rochester
- Subdivision: Summit Pointe 4th
HOA & financial
HOA
- Has HOA: No
Price history
| Date | Event | Price |
|---|---|---|
| 6/20/2024 | Sold | $456,900+1.5%$152/sqft |
Source: | ||
| 5/18/2024 | Pending sale | $450,000$150/sqft |
Source: | ||
| 5/3/2024 | Listed for sale | $450,000+71.1%$150/sqft |
Source: | ||
| 10/23/2014 | Sold | $263,000-1.5%$87/sqft |
Source: | ||
| 10/13/2014 | Pending sale | $266,900$89/sqft |
Source: Keller Williams Premier Realty Rochester #4054857 Report a problem | ||
Public tax history
| Year | Property taxes | Tax assessment |
|---|---|---|
| 2025 | $6,004 +9.4% | $457,700 +6.9% |
| 2024 | $5,490 | $428,000 -1.8% |
| 2023 | -- | $435,900 +1.9% |
Find assessor info on the county website
Neighborhood: 55901
Nearby schools
GreatSchools rating
- 8/10George W. Gibbs Elementary SchoolGrades: PK-5Distance: 1.3 mi
- 3/10Dakota Middle SchoolGrades: 6-8Distance: 0.8 mi
- 5/10John Marshall Senior High SchoolGrades: 8-12Distance: 4.6 mi
Schools provided by the listing agent
- Elementary: George Gibbs
- Middle: Dakota
- High: John Marshall
Source: NorthstarMLS as distributed by MLS GRID. This data may not be complete. We recommend contacting the local school district to confirm school assignments for this home.
Get a cash offer in 3 minutes
Find out how much your home could sell for in as little as 3 minutes with a no-obligation cash offer.
Estimated market value$478,600
Get a cash offer in 3 minutes
Find out how much your home could sell for in as little as 3 minutes with a no-obligation cash offer.
Estimated market value
$478,600
