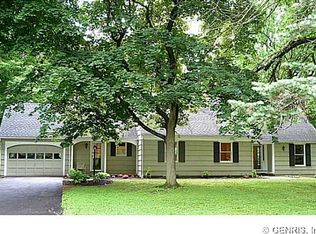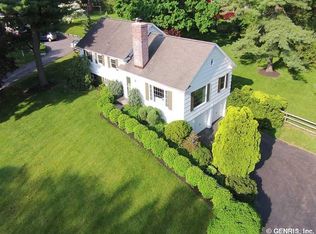Closed
$575,000
4370 East Ave, Rochester, NY 14618
4beds
2,281sqft
Single Family Residence
Built in 1840
0.62 Acres Lot
$575,200 Zestimate®
$252/sqft
$3,169 Estimated rent
Home value
$575,200
$512,000 - $644,000
$3,169/mo
Zestimate® history
Loading...
Owner options
Explore your selling options
What's special
1840s Greek Revival on the Pittsford Village border. Steeped in history, this period classic offers all the features demanded by a true antique home enthusiast. Easy living floor plan with first floor primary suite & laundry. Great Cook's kitchen with granite counter tops, stainless appliances and informal gathering room. Classic formal living room and dining room. Original wide plank pine wood floors. Open Front porch. Rear deck & patio! Main House is 2281sqft with 4 bedrooms & 2.5 baths. Additionally, finished 2 story carriage house w/attached garage has 2 beds & 2 full baths w/1st floor laundry. Could make an ideal IN-LAW arrangement. Awesome location across from Nazareth College, easily walk to & from all the village has to offer!
Zillow last checked: 8 hours ago
Listing updated: October 24, 2023 at 04:18pm
Listed by:
Joe M. Giancursio 585-248-0250,
RE/MAX Realty Group
Bought with:
Joe M. Giancursio, 10301219988
RE/MAX Realty Group
Source: NYSAMLSs,MLS#: R1494495 Originating MLS: Rochester
Originating MLS: Rochester
Facts & features
Interior
Bedrooms & bathrooms
- Bedrooms: 4
- Bathrooms: 3
- Full bathrooms: 2
- 1/2 bathrooms: 1
- Main level bathrooms: 3
- Main level bedrooms: 2
Heating
- Gas, Forced Air
Cooling
- Central Air
Appliances
- Included: Dryer, Dishwasher, Disposal, Gas Oven, Gas Range, Gas Water Heater, Microwave, Refrigerator, Washer
- Laundry: Main Level
Features
- Den, Separate/Formal Dining Room, Eat-in Kitchen, Separate/Formal Living Room, Granite Counters, Country Kitchen, Natural Woodwork, Convertible Bedroom, Main Level Primary, Primary Suite, Programmable Thermostat
- Flooring: Carpet, Ceramic Tile, Hardwood, Varies
- Windows: Thermal Windows
- Basement: Full
- Number of fireplaces: 1
Interior area
- Total structure area: 2,281
- Total interior livable area: 2,281 sqft
Property
Parking
- Total spaces: 1
- Parking features: Attached, Garage, Storage, Other, Shared Driveway
- Attached garage spaces: 1
Features
- Levels: Two
- Stories: 2
- Patio & porch: Enclosed, Open, Patio, Porch
- Exterior features: Blacktop Driveway, Gravel Driveway, Patio
Lot
- Size: 0.62 Acres
- Dimensions: 135 x 200
Details
- Additional structures: Guest House, Garage Apartment
- Parcel number: 2646891511400002019000
- Special conditions: Standard
Construction
Type & style
- Home type: SingleFamily
- Architectural style: Coach/Carriage,Greek Revival,Historic/Antique
- Property subtype: Single Family Residence
Materials
- Wood Siding, Copper Plumbing, PEX Plumbing
- Foundation: Stone
- Roof: Asphalt,Shingle
Condition
- Resale
- Year built: 1840
Utilities & green energy
- Electric: Circuit Breakers
- Sewer: Septic Tank
- Water: Connected, Public
- Utilities for property: High Speed Internet Available, Water Connected
Community & neighborhood
Location
- Region: Rochester
Other
Other facts
- Listing terms: Cash,Conventional,Other,See Remarks
Price history
| Date | Event | Price |
|---|---|---|
| 9/13/2024 | Listing removed | $3,700$2/sqft |
Source: Zillow Rentals Report a problem | ||
| 7/17/2024 | Listed for rent | $3,700+5.7%$2/sqft |
Source: Zillow Rentals Report a problem | ||
| 1/10/2024 | Listing removed | -- |
Source: Zillow Rentals Report a problem | ||
| 12/22/2023 | Listed for rent | $3,500$2/sqft |
Source: Zillow Rentals Report a problem | ||
| 12/13/2023 | Listing removed | -- |
Source: Zillow Rentals Report a problem | ||
Public tax history
| Year | Property taxes | Tax assessment |
|---|---|---|
| 2024 | -- | $251,200 |
| 2023 | -- | $251,200 |
| 2022 | -- | $251,200 |
Find assessor info on the county website
Neighborhood: 14618
Nearby schools
GreatSchools rating
- 9/10Allen Creek SchoolGrades: K-5Distance: 2 mi
- 10/10Calkins Road Middle SchoolGrades: 6-8Distance: 2.8 mi
- 10/10Pittsford Sutherland High SchoolGrades: 9-12Distance: 0.9 mi
Schools provided by the listing agent
- District: Pittsford
Source: NYSAMLSs. This data may not be complete. We recommend contacting the local school district to confirm school assignments for this home.

