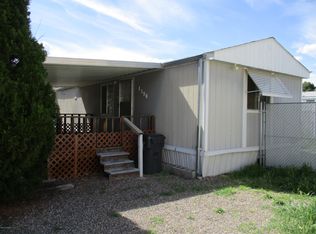Welcome home to your quaint little 3 bedroom, 2 bath home that is located close to the Verde River on a dead end street. This nice 1296 square foot manufactured home was built in 1999 and is ready for a new owner. This split floor plan home has great curb appeal and has been well taken care of. There's laminate wood flooring in most of the home with carpeting in 2 of the secondary bedrooms. A full chain linked fence in the back yard is perfect for your dogs. Plenty of parking so you can park your trailer, RV, or other toys. Check it out!!!
This property is off market, which means it's not currently listed for sale or rent on Zillow. This may be different from what's available on other websites or public sources.
