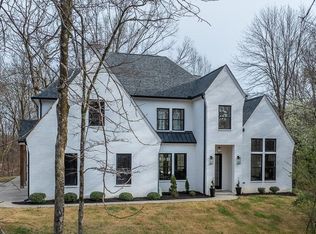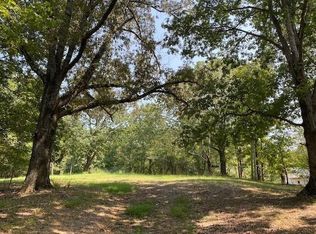Sold for $373,000
$373,000
4370 Canada Rd, Arlington, TN 38002
3beds
1,677sqft
Single Family Residence
Built in 2020
1 Acres Lot
$359,900 Zestimate®
$222/sqft
$2,072 Estimated rent
Home value
$359,900
$335,000 - $389,000
$2,072/mo
Zestimate® history
Loading...
Owner options
Explore your selling options
What's special
Open floor plan home 3bd/3ba nestled near woods near Garner Lake. Freshly painted 1700sq/ft home has designer touch w/ granite countertops, ss appliances, high vaulted ceilings, upgraded lighting plus primary suite has a large closet, double vanity, beautiful shower & barn door accent. Large backyard completely fenced in. Sits on 1 acre of land. The new redirected Canada Road construction has begun and once completed will alleviate most traffic on Canada Road. Plans can be found online.
Zillow last checked: 8 hours ago
Listing updated: August 14, 2024 at 09:45am
Listed by:
Brook W Loper,
901 Properties
Bought with:
Brahim Lamghari
Crye-Leike, Inc., REALTORS
Source: MAAR,MLS#: 10171764
Facts & features
Interior
Bedrooms & bathrooms
- Bedrooms: 3
- Bathrooms: 2
- Full bathrooms: 2
Primary bedroom
- Features: Walk-In Closet(s), Smooth Ceiling, Hardwood Floor
- Level: First
- Dimensions: 0 x 0
Bedroom 2
- Features: Shared Bath, Smooth Ceiling, Hardwood Floor
- Level: First
Bedroom 3
- Features: Shared Bath, Smooth Ceiling, Hardwood Floor
- Level: First
Primary bathroom
- Features: Double Vanity, Separate Shower, Smooth Ceiling, Tile Floor
Dining room
- Dimensions: 0 x 0
Kitchen
- Features: Updated/Renovated Kitchen, Eat-in Kitchen, Breakfast Bar, Pantry, Kitchen Island, Washer/Dryer Connections
Living room
- Features: Great Room
- Dimensions: 0 x 0
Den
- Dimensions: 0 x 0
Heating
- Central, Natural Gas
Cooling
- Central Air, 220 Wiring
Appliances
- Included: Range/Oven, Disposal, Dishwasher, Microwave, Refrigerator
- Laundry: Laundry Room
Features
- All Bedrooms Down, 1 or More BR Down, Primary Down, Renovated Bathroom, Luxury Primary Bath, Double Vanity Bath, Separate Tub & Shower, Smooth Ceiling, High Ceilings, Vaulted/Coff/Tray Ceiling, Den/Great Room, Kitchen, Primary Bedroom, 2nd Bedroom, 3rd Bedroom, 2 or More Baths, Laundry Room
- Flooring: Hardwood, Tile
- Windows: Window Treatments
- Attic: Pull Down Stairs
- Has fireplace: No
Interior area
- Total interior livable area: 1,677 sqft
Property
Parking
- Total spaces: 2
- Parking features: Driveway/Pad, Storage
- Covered spaces: 2
- Has uncovered spaces: Yes
Features
- Stories: 1
- Patio & porch: Porch, Patio
- Pool features: None
- Fencing: Wood,Wrought Iron,Wood Fence,Iron Fence
Lot
- Size: 1 Acres
- Dimensions: 350 x 279
- Features: Some Trees, Landscaped, Wooded Grounds
Details
- Parcel number: L0150 00084
Construction
Type & style
- Home type: SingleFamily
- Architectural style: Traditional
- Property subtype: Single Family Residence
Materials
- Wood/Composition
Condition
- New construction: No
- Year built: 2020
Utilities & green energy
- Sewer: Septic Tank
- Water: Public
Community & neighborhood
Location
- Region: Arlington
- Subdivision: Jacob & Mary Welch
Other
Other facts
- Price range: $373K - $373K
Price history
| Date | Event | Price |
|---|---|---|
| 8/9/2024 | Sold | $373,000-0.5%$222/sqft |
Source: | ||
| 6/26/2024 | Pending sale | $374,900$224/sqft |
Source: | ||
| 6/21/2024 | Contingent | $374,900$224/sqft |
Source: | ||
| 5/30/2024 | Price change | $374,900-1.3%$224/sqft |
Source: | ||
| 5/16/2024 | Price change | $379,900-1.3%$227/sqft |
Source: | ||
Public tax history
| Year | Property taxes | Tax assessment |
|---|---|---|
| 2024 | $2,748 | $60,000 |
| 2023 | $2,748 | $60,000 |
| 2022 | -- | $60,000 |
Find assessor info on the county website
Neighborhood: 38002
Nearby schools
GreatSchools rating
- 9/10Lakeland Elementary SchoolGrades: PK-4Distance: 1 mi
- 6/10Lakeland Middle Preparatory SchoolGrades: 5-9Distance: 1.3 mi

Get pre-qualified for a loan
At Zillow Home Loans, we can pre-qualify you in as little as 5 minutes with no impact to your credit score.An equal housing lender. NMLS #10287.

