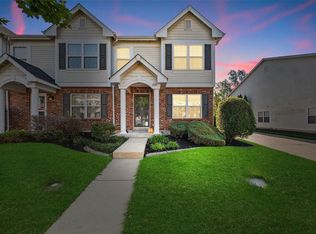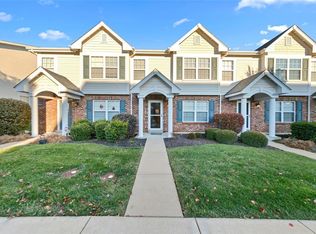Kelly&Linda A Boehmer 314-740-5435,
Berkshire Hathaway HomeServices Select Properties,
Linda&Kelly K Boehmer 314-581-4414,
Berkshire Hathaway HomeServices Select Properties
437 Wild Oak Dr, O'Fallon, MO 63368
Home value
$214,200
$199,000 - $229,000
$1,780/mo
Loading...
Owner options
Explore your selling options
What's special
Zillow last checked: 8 hours ago
Listing updated: May 19, 2025 at 12:56pm
Kelly&Linda A Boehmer 314-740-5435,
Berkshire Hathaway HomeServices Select Properties,
Linda&Kelly K Boehmer 314-581-4414,
Berkshire Hathaway HomeServices Select Properties
Angela M Kittner-Brosseau, 2004027203
Keller Williams Realty St. Louis
Facts & features
Interior
Bedrooms & bathrooms
- Bedrooms: 2
- Bathrooms: 3
- Full bathrooms: 2
- 1/2 bathrooms: 1
- Main level bathrooms: 1
Primary bedroom
- Features: Floor Covering: Luxury Vinyl Plank, Wall Covering: Some
- Level: Main
- Area: 196
- Dimensions: 14 x 14
Bedroom
- Features: Floor Covering: Luxury Vinyl Plank, Wall Covering: Some
- Level: Upper
- Area: 120
- Dimensions: 10 x 12
Breakfast room
- Features: Floor Covering: Luxury Vinyl Plank, Wall Covering: None
- Level: Main
- Area: 117
- Dimensions: 9 x 13
Kitchen
- Features: Floor Covering: Luxury Vinyl Plank, Wall Covering: None
- Level: Main
- Area: 130
- Dimensions: 10 x 13
Living room
- Features: Floor Covering: Luxury Vinyl Plank, Wall Covering: Some
- Level: Main
- Area: 228
- Dimensions: 12 x 19
Heating
- Forced Air, Natural Gas
Cooling
- Ceiling Fan(s), Central Air, Electric
Appliances
- Included: Dishwasher, Disposal, Dryer, Microwave, Electric Range, Electric Oven, Refrigerator, Washer, Gas Water Heater
- Laundry: Washer Hookup, In Unit, 2nd Floor
Features
- Kitchen/Dining Room Combo, Open Floorplan, Special Millwork, Vaulted Ceiling(s), Walk-In Closet(s), Breakfast Bar, Breakfast Room, Kitchen Island, Pantry, Shower
- Doors: Panel Door(s), Sliding Doors
- Windows: Window Treatments, Insulated Windows, Tilt-In Windows
- Basement: None
- Has fireplace: No
- Fireplace features: None
Interior area
- Total structure area: 1,290
- Total interior livable area: 1,290 sqft
- Finished area above ground: 1,290
Property
Parking
- Total spaces: 1
- Parking features: Additional Parking, Attached, Garage
- Attached garage spaces: 1
Features
- Levels: Two
- Patio & porch: Patio
- Pool features: In Ground
Lot
- Size: 1,838 sqft
- Features: Level
Details
- Parcel number: 40036997700034D.0000000
- Special conditions: Standard
Construction
Type & style
- Home type: Townhouse
- Architectural style: Traditional,Ranch/2 story
- Property subtype: Townhouse
- Attached to another structure: Yes
Materials
- Brick Veneer, Frame, Vinyl Siding
- Foundation: Slab
Condition
- Year built: 2011
Utilities & green energy
- Sewer: Public Sewer
- Water: Public
- Utilities for property: Underground Utilities
Community & neighborhood
Security
- Security features: Smoke Detector(s)
Community
- Community features: Tennis Court(s), Trail(s)
Location
- Region: Ofallon
- Subdivision: Vlgs At Springhurst #2
HOA & financial
HOA
- HOA fee: $265 monthly
- Amenities included: Outside Management
- Services included: Insurance, Maintenance Grounds, Pool, Snow Removal
Other
Other facts
- Listing terms: Cash,FHA,Conventional,VA Loan
- Ownership: Private
Price history
| Date | Event | Price |
|---|---|---|
| 5/19/2025 | Sold | -- |
Source: | ||
| 4/19/2025 | Pending sale | $209,900$163/sqft |
Source: | ||
| 4/17/2025 | Price change | $209,900-4.5%$163/sqft |
Source: | ||
| 4/2/2025 | Listed for sale | $219,900$170/sqft |
Source: | ||
| 3/23/2025 | Pending sale | $219,900$170/sqft |
Source: | ||
Public tax history
| Year | Property taxes | Tax assessment |
|---|---|---|
| 2024 | $2,312 -0.1% | $33,484 |
| 2023 | $2,314 +16.9% | $33,484 +25.7% |
| 2022 | $1,979 | $26,631 |
Find assessor info on the county website
Neighborhood: 63368
Nearby schools
GreatSchools rating
- 6/10Prairie View Elementary SchoolGrades: K-5Distance: 1 mi
- 10/10Frontier Middle SchoolGrades: 6-8Distance: 1.5 mi
- 9/10Liberty High SchoolGrades: 9-12Distance: 0.9 mi
Schools provided by the listing agent
- Elementary: Prairie View Elem.
- Middle: Frontier Middle
- High: Liberty
Source: MARIS. This data may not be complete. We recommend contacting the local school district to confirm school assignments for this home.
Get a cash offer in 3 minutes
Find out how much your home could sell for in as little as 3 minutes with a no-obligation cash offer.
$214,200
Get a cash offer in 3 minutes
Find out how much your home could sell for in as little as 3 minutes with a no-obligation cash offer.
$214,200

