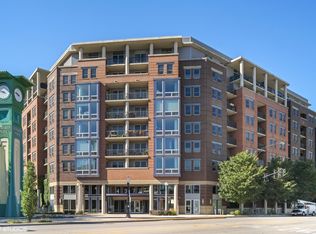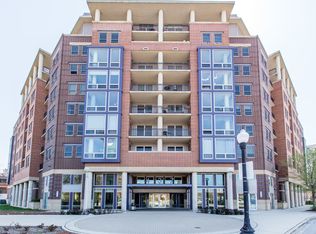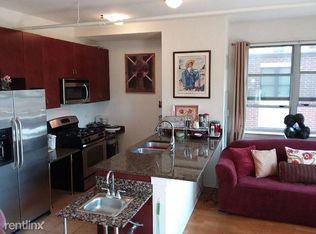Closed
$287,000
437 W Division St APT 304, Chicago, IL 60610
1beds
767sqft
Condominium, Single Family Residence
Built in 2008
-- sqft lot
$294,700 Zestimate®
$374/sqft
$2,422 Estimated rent
Home value
$294,700
$277,000 - $312,000
$2,422/mo
Zestimate® history
Loading...
Owner options
Explore your selling options
What's special
Experience everything Old Town has to offer! This turn-key one bedroom has everything you are looking for. Spacious open concept living and kitchen perfect for entertaining friends before hitting Wells Street! Plenty of space for a home office. Hardwood floors throughout and tons of natural light. Private north-facing balcony off of living space. Kitchen features granite countertops, stainless steel appliances, maple cabinets, and a large center island. Sunny bedroom with spacious closet. IN-UNIT LAUNDRY! Plenty of storage in the unit and a 4x4 storage cage just down the hall. Heated Garage Parking INCLUDED! Exercise room just off the main lobby. Secure package/mail room. Steps to everything Old Town has to offer: Public Transportation, Target, Jewel, Wells Street entertainment and restaurants, New City shopping and a quick bus to Lake Shore Drive! Investor friendly!
Zillow last checked: 8 hours ago
Listing updated: May 03, 2025 at 01:38am
Listing courtesy of:
Kristin Gonnella 773-619-0215,
Coldwell Banker Realty,
Margaret Balcarcel,
Coldwell Banker Realty
Bought with:
Danny Barrios
Berkshire Hathaway HomeServices Starck Real Estate
Marisol Ramirez
Berkshire Hathaway HomeServices Starck Real Estate
Source: MRED as distributed by MLS GRID,MLS#: 12309556
Facts & features
Interior
Bedrooms & bathrooms
- Bedrooms: 1
- Bathrooms: 1
- Full bathrooms: 1
Primary bedroom
- Features: Flooring (Hardwood)
- Level: Main
- Area: 121 Square Feet
- Dimensions: 11X11
Balcony porch lanai
- Features: Flooring (Other)
- Level: Main
- Area: 44 Square Feet
- Dimensions: 11X4
Dining room
- Features: Flooring (Hardwood), Window Treatments (Blinds)
- Level: Main
- Dimensions: COMBO
Kitchen
- Features: Kitchen (Eating Area-Breakfast Bar, Island), Flooring (Hardwood)
- Level: Main
- Area: 100 Square Feet
- Dimensions: 10X10
Laundry
- Level: Main
- Area: 9 Square Feet
- Dimensions: 3X3
Living room
- Features: Flooring (Hardwood), Window Treatments (Blinds)
- Level: Main
- Area: 325 Square Feet
- Dimensions: 25X13
Heating
- Natural Gas, Forced Air
Cooling
- Central Air
Appliances
- Included: Dishwasher, Refrigerator, Washer, Dryer, Disposal, Stainless Steel Appliance(s)
Features
- Elevator
- Flooring: Hardwood
- Basement: None
Interior area
- Total structure area: 0
- Total interior livable area: 767 sqft
Property
Parking
- Total spaces: 1
- Parking features: Garage Door Opener, Heated Garage, On Site, Garage Owned, Attached, Garage
- Attached garage spaces: 1
- Has uncovered spaces: Yes
Accessibility
- Accessibility features: No Disability Access
Details
- Additional parcels included: 17043070544260
- Parcel number: 17043070544010
- Special conditions: None
Construction
Type & style
- Home type: Condo
- Property subtype: Condominium, Single Family Residence
Materials
- Brick
Condition
- New construction: No
- Year built: 2008
Utilities & green energy
- Sewer: Public Sewer
- Water: Lake Michigan
Community & neighborhood
Security
- Security features: Fire Sprinkler System
Location
- Region: Chicago
HOA & financial
HOA
- Has HOA: Yes
- HOA fee: $594 monthly
- Amenities included: Elevator(s), Exercise Room, Storage, Security Door Lock(s)
- Services included: Heat, Air Conditioning, Water, Gas, Parking, Insurance, Security, Exercise Facilities, Exterior Maintenance, Lawn Care, Scavenger, Snow Removal, Other
Other
Other facts
- Listing terms: Conventional
- Ownership: Condo
Price history
| Date | Event | Price |
|---|---|---|
| 5/1/2025 | Sold | $287,000-0.7%$374/sqft |
Source: | ||
| 4/3/2025 | Contingent | $289,000$377/sqft |
Source: | ||
| 3/20/2025 | Listed for sale | $289,000+25.7%$377/sqft |
Source: | ||
| 10/12/2021 | Listing removed | -- |
Source: Zillow Rental Manager | ||
| 9/23/2021 | Price change | $2,000-4.8%$3/sqft |
Source: Zillow Rental Manager | ||
Public tax history
| Year | Property taxes | Tax assessment |
|---|---|---|
| 2023 | $4,539 -1% | $24,826 -3.5% |
| 2022 | $4,585 +1.9% | $25,714 |
| 2021 | $4,501 +66.2% | $25,714 +68.6% |
Find assessor info on the county website
Neighborhood: Cabrini Green
Nearby schools
GreatSchools rating
- 6/10Franklin Elementary Fine Arts CenterGrades: K-8Distance: 0.3 mi
- 8/10Lincoln Park High SchoolGrades: 9-12Distance: 1.1 mi
Schools provided by the listing agent
- District: 299
Source: MRED as distributed by MLS GRID. This data may not be complete. We recommend contacting the local school district to confirm school assignments for this home.

Get pre-qualified for a loan
At Zillow Home Loans, we can pre-qualify you in as little as 5 minutes with no impact to your credit score.An equal housing lender. NMLS #10287.
Sell for more on Zillow
Get a free Zillow Showcase℠ listing and you could sell for .
$294,700
2% more+ $5,894
With Zillow Showcase(estimated)
$300,594

