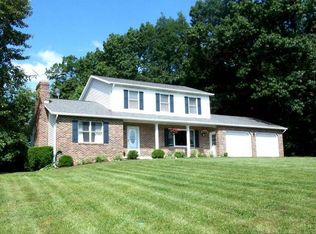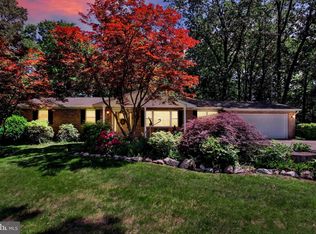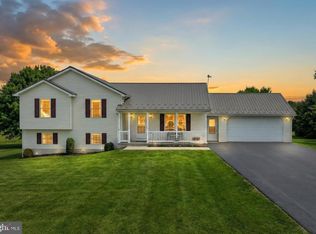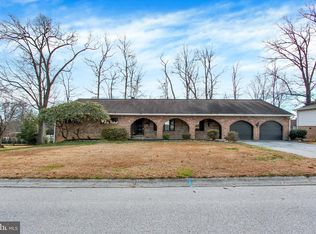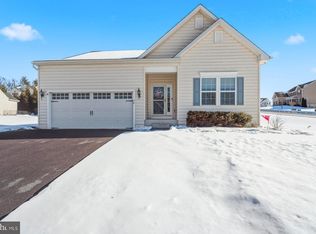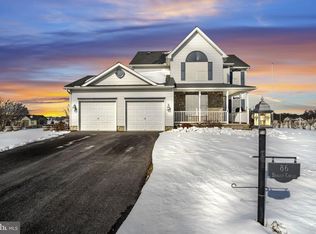Welcome to 437 Valley View Dr, located on a tree-lined street in the sought-after Myermont Estates community of Hanover. This beautifully maintained 4-bedroom, 3 full bath colonial sits on nearly .70 acres, backing to trees for added privacy, and is truly move-in ready. The thoughtful floor plan includes a main-level bedroom and full bath, ideal for family members, in-laws, or anyone seeking the convenience of main-floor living without stairs. Inside, you’ll enjoy two cozy wood-burning fireplaces, one in the inviting living room and another in the spacious rear family room. Exposed beams in the eat-in kitchen and family room add distinctive character and warmth throughout the home, and a separate formal dining room provides the perfect setting for hosting holidays and special gatherings. Upstairs, the primary suite features a private ensuite bath, along with two additional generously sized bedrooms and a third full bath. A full, unfinished walkout basement offers endless potential for future living or recreational space. Step outside to a private deck overlooking the partially wooded backyard, perfect for relaxing or entertaining. Completing the home is a main-level laundry room with access to the large side-load two-car garage. The list of updates that have been made to the home is extensive, including lighting updates, new carpet, fresh paint, HVAC, some replacement exterior doors and windows, just to name a few (check out the entire list on the Seller Property Disclosure). Enjoy the perfect blend of space, comfort, and scenic surroundings—all just minutes from schools, shopping, dining, and commuter routes. Schedule your showing today!
Pending
$445,000
437 Valley View Dr, Hanover, PA 17331
4beds
2,608sqft
Est.:
Single Family Residence
Built in 1985
0.69 Acres Lot
$-- Zestimate®
$171/sqft
$-- HOA
What's special
Spacious rear family roomFresh paintNew carpetLarge side-load two-car garageTree-lined streetLighting updatesMain-level laundry room
- 29 days |
- 1,986 |
- 75 |
Likely to sell faster than
Zillow last checked: 8 hours ago
Listing updated: February 03, 2026 at 02:23am
Listed by:
Todd Biedermann 410-215-7748,
Coldwell Banker Realty (717) 757-2717
Source: Bright MLS,MLS#: PAYK2096528
Facts & features
Interior
Bedrooms & bathrooms
- Bedrooms: 4
- Bathrooms: 3
- Full bathrooms: 3
- Main level bathrooms: 1
- Main level bedrooms: 1
Rooms
- Room types: Living Room, Dining Room, Primary Bedroom, Bedroom 2, Bedroom 3, Bedroom 4, Kitchen, Family Room, Laundry, Primary Bathroom, Full Bath
Primary bedroom
- Features: Walk-In Closet(s), Window Treatments, Attic - Access Panel, Flooring - Carpet
- Level: Upper
- Area: 238 Square Feet
- Dimensions: 14 X 17
Bedroom 2
- Features: Flooring - Carpet, Window Treatments
- Level: Upper
- Area: 204 Square Feet
- Dimensions: 12 X 17
Bedroom 3
- Features: Flooring - Carpet, Window Treatments
- Level: Upper
- Area: 168 Square Feet
- Dimensions: 12 X 14
Bedroom 4
- Features: Flooring - Carpet, Window Treatments
- Level: Main
- Area: 154 Square Feet
- Dimensions: 11 X 14
Primary bathroom
- Features: Double Sink, Flooring - Vinyl, Bathroom - Tub Shower, Window Treatments, Ceiling Fan(s)
- Level: Upper
- Area: 108 Square Feet
- Dimensions: 9 X 12
Dining room
- Features: Flooring - HardWood, Chair Rail, Crown Molding, Window Treatments
- Level: Main
- Area: 196 Square Feet
- Dimensions: 14 X 14
Family room
- Features: Fireplace - Wood Burning, Flooring - Carpet, Ceiling Fan(s), Window Treatments
- Level: Main
- Area: 432 Square Feet
- Dimensions: 18 X 24
Other
- Features: Flooring - Laminated, Double Sink, Bathroom - Tub Shower
- Level: Upper
- Area: 132 Square Feet
- Dimensions: 11 X 12
Other
- Features: Flooring - HardWood
- Level: Main
- Area: 48 Square Feet
- Dimensions: 6 X 8
Kitchen
- Features: Flooring - HardWood, Kitchen Island, Eat-in Kitchen, Window Treatments
- Level: Main
- Area: 252 Square Feet
- Dimensions: 12 X 21
Laundry
- Features: Flooring - HardWood, Pantry
- Level: Main
- Area: 48 Square Feet
- Dimensions: 6 X 8
Living room
- Features: Fireplace - Wood Burning, Flooring - Carpet, Crown Molding, Chair Rail, Window Treatments
- Level: Main
- Area: 238 Square Feet
- Dimensions: 14 X 17
Heating
- Heat Pump, Electric
Cooling
- Central Air, Electric
Appliances
- Included: Electric Water Heater
- Laundry: Main Level, Laundry Room
Features
- Basement: Partial,Exterior Entry,Walk-Out Access
- Number of fireplaces: 2
- Fireplace features: Brick, Wood Burning, Mantel(s)
Interior area
- Total structure area: 2,608
- Total interior livable area: 2,608 sqft
- Finished area above ground: 2,608
- Finished area below ground: 0
Property
Parking
- Total spaces: 6
- Parking features: Garage Faces Side, Garage Door Opener, Asphalt, Attached, Driveway, On Street
- Attached garage spaces: 2
- Uncovered spaces: 4
- Details: Garage Sqft: 512
Accessibility
- Accessibility features: None
Features
- Levels: Two
- Stories: 2
- Patio & porch: Deck
- Pool features: None
- Fencing: Wrought Iron,Wire
- Has view: Yes
- View description: Trees/Woods
Lot
- Size: 0.69 Acres
- Features: Wooded, Suburban
Details
- Additional structures: Above Grade, Below Grade
- Parcel number: 520000200320000000
- Zoning: RESIDENTIAL
- Special conditions: Standard
Construction
Type & style
- Home type: SingleFamily
- Architectural style: Colonial
- Property subtype: Single Family Residence
Materials
- Frame
- Foundation: Active Radon Mitigation
Condition
- New construction: No
- Year built: 1985
Utilities & green energy
- Electric: 200+ Amp Service
- Sewer: Public Sewer
- Water: Public, Well
Community & HOA
Community
- Subdivision: Myermont Estates
HOA
- Has HOA: No
Location
- Region: Hanover
- Municipality: WEST MANHEIM TWP
Financial & listing details
- Price per square foot: $171/sqft
- Tax assessed value: $235,770
- Annual tax amount: $8,096
- Date on market: 1/30/2026
- Listing agreement: Exclusive Right To Sell
- Listing terms: Cash,Conventional,FHA,USDA Loan,VA Loan
- Inclusions: Kitchen Refrigerator, Garage Refrigerator, Washer And Dryer, Tv And Tv Mount In Family Room, Window Treatments
- Exclusions: Personal Property, Gun Safe And Pallet In Garage.
- Ownership: Fee Simple
Estimated market value
Not available
Estimated sales range
Not available
Not available
Price history
Price history
| Date | Event | Price |
|---|---|---|
| 2/3/2026 | Pending sale | $445,000$171/sqft |
Source: | ||
| 1/30/2026 | Listed for sale | $445,000+23.6%$171/sqft |
Source: | ||
| 11/2/2021 | Sold | $360,000$138/sqft |
Source: | ||
| 9/1/2021 | Pending sale | $360,000$138/sqft |
Source: | ||
| 8/26/2021 | Listed for sale | $360,000$138/sqft |
Source: | ||
| 6/26/2021 | Listing removed | -- |
Source: | ||
| 5/29/2021 | Pending sale | $360,000$138/sqft |
Source: | ||
| 5/24/2021 | Listed for sale | $360,000+9.1%$138/sqft |
Source: | ||
| 8/1/2019 | Listing removed | $329,900$126/sqft |
Source: Berkshire Hathaway HomeServices Homesale Realty #PAYK118798 Report a problem | ||
| 7/13/2019 | Price change | $329,900-5.7%$126/sqft |
Source: Berkshire Hathaway HomeServices Homesale Realty #PAYK118798 Report a problem | ||
| 6/16/2019 | Listed for sale | $349,900$134/sqft |
Source: Berkshire Hathaway HomeServices Homesale Realty #PAYK118798 Report a problem | ||
Public tax history
Public tax history
| Year | Property taxes | Tax assessment |
|---|---|---|
| 2025 | $7,898 | $235,770 |
| 2024 | $7,898 | $235,770 |
| 2023 | $7,898 +8.3% | $235,770 |
| 2022 | $7,289 -2.1% | $235,770 |
| 2021 | $7,448 +2.5% | $235,770 |
| 2020 | $7,266 +2% | $235,770 |
| 2019 | $7,127 +1.7% | $235,770 |
| 2018 | $7,009 +243.3% | $235,770 |
| 2017 | $2,042 | $235,770 |
| 2016 | -- | $235,770 |
| 2015 | -- | $235,770 |
| 2014 | -- | $235,770 |
| 2013 | -- | $235,770 |
| 2012 | -- | $235,770 |
| 2011 | -- | $235,770 |
| 2010 | -- | $235,770 |
| 2009 | -- | $235,770 |
| 2008 | -- | $235,770 |
| 2007 | -- | $235,770 |
| 2006 | -- | $235,770 +31.5% |
| 2005 | -- | $179,260 |
| 2004 | -- | $179,260 |
| 2003 | -- | $179,260 |
| 2002 | -- | $179,260 |
| 2000 | -- | $179,260 |
| 1999 | -- | $179,260 |
Find assessor info on the county website
BuyAbility℠ payment
Est. payment
$2,644/mo
Principal & interest
$2080
Property taxes
$564
Climate risks
Neighborhood: 17331
Nearby schools
GreatSchools rating
- 6/10West Manheim El SchoolGrades: K-5Distance: 1.1 mi
- 4/10Emory H Markle Middle SchoolGrades: 6-8Distance: 1.9 mi
- 5/10South Western Senior High SchoolGrades: 9-12Distance: 1.9 mi
Schools provided by the listing agent
- Elementary: West Manheim
- Middle: Emory H Markle
- High: South Western
- District: South Western
Source: Bright MLS. This data may not be complete. We recommend contacting the local school district to confirm school assignments for this home.
